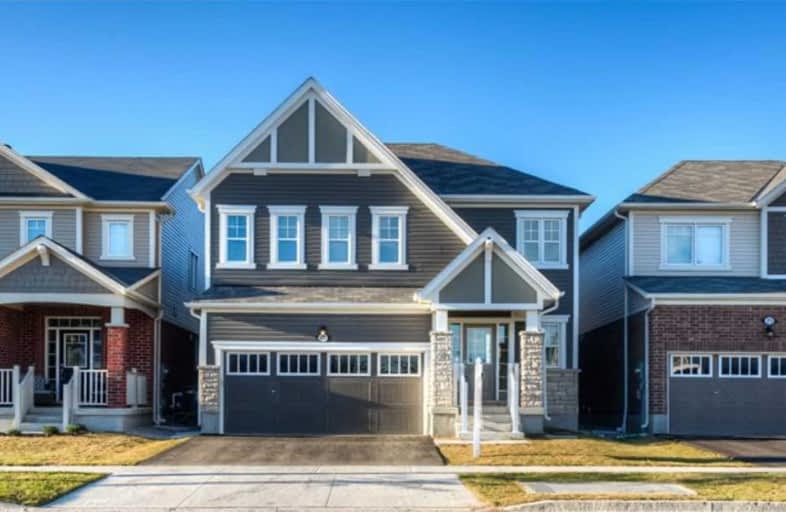Sold on Nov 13, 2019
Note: Property is not currently for sale or for rent.

-
Type: Detached
-
Style: 2-Storey
-
Lot Size: 36.09 x 88.58 Feet
-
Age: 0-5 years
-
Taxes: $4,954 per year
-
Days on Site: 27 Days
-
Added: Nov 14, 2019 (3 weeks on market)
-
Updated:
-
Last Checked: 3 months ago
-
MLS®#: X4610133
-
Listed By: Ipro realty ltd., brokerage
Stunning 4 Bed 3 Bath Detached Home In The Beautiful Neighbourhood Of Huron Park Of Kitchener! Featuring Large Kitchen Area With Eat-In, S/S Appliances. Main Floor Den. Reverse Osmosis System. Quick Access To Hwy 401 And Hwy 8. Shopping Mall, Dental Office, Banks, And Goodlife Gym Close By, Schools, Parks & New Sportplex Being Built In The Neighbourhood. And Many More Features! Come Take A Look!
Extras
Stove, Fridge, Dishwasher, All Elf's & Window Coverings, Washer & Dryer...High Demand Neighbourhood Close To Shopping, Public Transport, Schools, Parks, And Highways
Property Details
Facts for 67 Westoak Trail, Kitchener
Status
Days on Market: 27
Last Status: Sold
Sold Date: Nov 13, 2019
Closed Date: Dec 05, 2019
Expiry Date: Apr 16, 2020
Sold Price: $660,000
Unavailable Date: Nov 13, 2019
Input Date: Oct 17, 2019
Property
Status: Sale
Property Type: Detached
Style: 2-Storey
Age: 0-5
Area: Kitchener
Availability Date: 60/90/Flexible
Inside
Bedrooms: 4
Bathrooms: 3
Kitchens: 1
Rooms: 13
Den/Family Room: Yes
Air Conditioning: Central Air
Fireplace: No
Laundry Level: Upper
Washrooms: 3
Building
Basement: Unfinished
Heat Type: Forced Air
Heat Source: Gas
Exterior: Brick
Exterior: Vinyl Siding
Water Supply: Municipal
Special Designation: Unknown
Parking
Driveway: Private
Garage Spaces: 2
Garage Type: Attached
Covered Parking Spaces: 2
Total Parking Spaces: 4
Fees
Tax Year: 2019
Tax Legal Description: Lot 240, Plan 58M579 Contd..In Broker Remarks
Taxes: $4,954
Land
Cross Street: Huron Rd & Fischer-H
Municipality District: Kitchener
Fronting On: East
Parcel Number: 227280698
Pool: None
Sewer: Sewers
Lot Depth: 88.58 Feet
Lot Frontage: 36.09 Feet
Rooms
Room details for 67 Westoak Trail, Kitchener
| Type | Dimensions | Description |
|---|---|---|
| Den Main | 1.86 x 2.90 | |
| Dining Main | 4.00 x 3.38 | |
| Living Main | 4.00 x 4.93 | |
| Kitchen Main | 4.85 x 5.52 | |
| Great Rm 2nd | 3.68 x 6.77 | |
| Master 2nd | 3.66 x 5.58 | |
| 2nd Br 2nd | 3.05 x 4.11 | |
| 3rd Br 2nd | 3.17 x 4.15 | |
| 4th Br 2nd | 3.05 x 3.05 | |
| Laundry 2nd | 1.98 x 2.60 |
| XXXXXXXX | XXX XX, XXXX |
XXXX XXX XXXX |
$XXX,XXX |
| XXX XX, XXXX |
XXXXXX XXX XXXX |
$XXX,XXX |
| XXXXXXXX XXXX | XXX XX, XXXX | $660,000 XXX XXXX |
| XXXXXXXX XXXXXX | XXX XX, XXXX | $675,000 XXX XXXX |

Blessed Sacrament Catholic Elementary School
Elementary: CatholicÉÉC Cardinal-Léger
Elementary: CatholicGlencairn Public School
Elementary: PublicJohn Sweeney Catholic Elementary School
Elementary: CatholicWilliamsburg Public School
Elementary: PublicJean Steckle Public School
Elementary: PublicForest Heights Collegiate Institute
Secondary: PublicKitchener Waterloo Collegiate and Vocational School
Secondary: PublicEastwood Collegiate Institute
Secondary: PublicHuron Heights Secondary School
Secondary: PublicSt Mary's High School
Secondary: CatholicCameron Heights Collegiate Institute
Secondary: Public