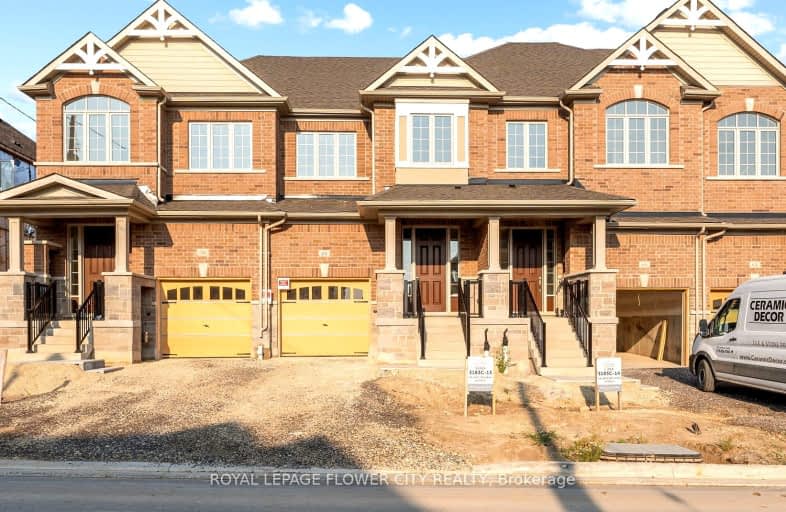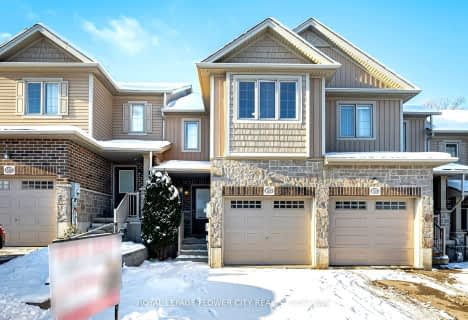Car-Dependent
- Almost all errands require a car.
4
/100
Minimal Transit
- Almost all errands require a car.
24
/100
Somewhat Bikeable
- Almost all errands require a car.
20
/100

Blessed Sacrament Catholic Elementary School
Elementary: Catholic
3.25 km
ÉÉC Cardinal-Léger
Elementary: Catholic
3.31 km
Brigadoon Public School
Elementary: Public
2.45 km
John Sweeney Catholic Elementary School
Elementary: Catholic
1.49 km
Williamsburg Public School
Elementary: Public
3.27 km
Jean Steckle Public School
Elementary: Public
1.17 km
Forest Heights Collegiate Institute
Secondary: Public
6.14 km
Kitchener Waterloo Collegiate and Vocational School
Secondary: Public
8.90 km
Eastwood Collegiate Institute
Secondary: Public
7.13 km
Huron Heights Secondary School
Secondary: Public
2.35 km
St Mary's High School
Secondary: Catholic
4.78 km
Cameron Heights Collegiate Institute
Secondary: Public
7.47 km
-
Tartan Park
Kitchener ON 0.31km -
Sophia Park
Kitchener ON 0.99km -
West Oak Park
Kitchener ON N2R 0K7 1.18km
-
TD Canada Trust Branch and ATM
1187 Fischer Hallman Rd, Kitchener ON N2E 4H9 3.47km -
Libro Credit Union
1170 Fischer Hallman Rd, Kitchener ON N2E 3Z3 3.6km -
TD Canada Trust ATM
123 Pioneer Dr, Kitchener ON N2P 2A3 4.59km













