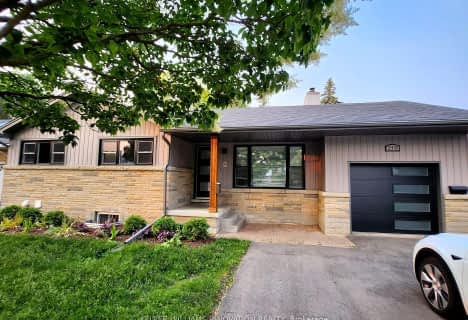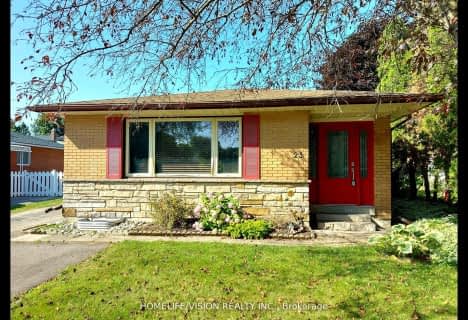Very Walkable
- Most errands can be accomplished on foot.
Good Transit
- Some errands can be accomplished by public transportation.
Biker's Paradise
- Daily errands do not require a car.

Courtland Avenue Public School
Elementary: PublicSt Bernadette Catholic Elementary School
Elementary: CatholicKing Edward Public School
Elementary: PublicSt John Catholic Elementary School
Elementary: CatholicQueensmount Public School
Elementary: PublicJ F Carmichael Public School
Elementary: PublicForest Heights Collegiate Institute
Secondary: PublicKitchener Waterloo Collegiate and Vocational School
Secondary: PublicBluevale Collegiate Institute
Secondary: PublicEastwood Collegiate Institute
Secondary: PublicSt Mary's High School
Secondary: CatholicCameron Heights Collegiate Institute
Secondary: Public-
Highland Courts Park
Kitchener ON 0.87km -
Cherry Park
Cherry St (Park), Kitchener ON 1.05km -
Belmont Village Playground
Kitchener ON 1.06km
-
TD Bank Financial Group
272 Highland Rd W (Belmont), Kitchener ON N2M 3C5 0.68km -
TD Bank Financial Group
381 King St W (Francis St. S.), Kitchener ON N2G 1B8 1.23km -
BMO Bank of Montreal
2 King St W, Kitchener ON N2G 1A3 1.32km
- 1 bath
- 3 bed
- 1100 sqft
Lower-1506 Queen's Boulevard, Kitchener, Ontario • N2M 1E4 • Kitchener
- 1 bath
- 2 bed
- 700 sqft
Main-557 Stirling Avenue South, Kitchener, Ontario • N2M 3J5 • Kitchener












