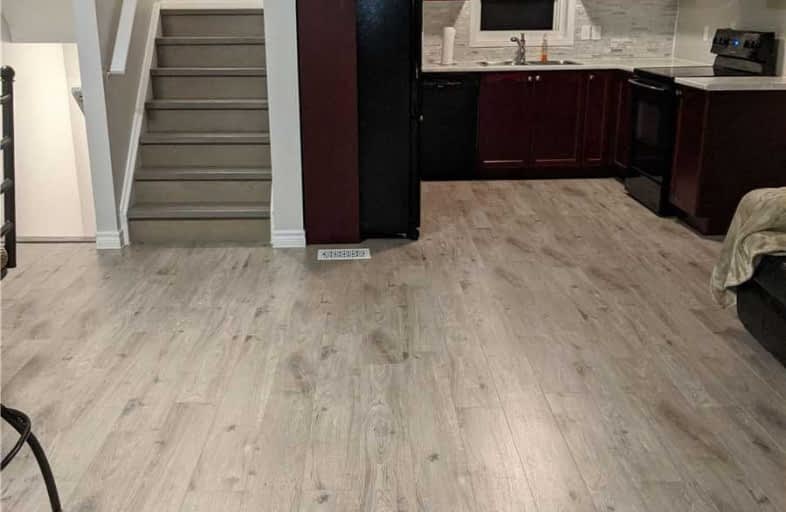
Alpine Public School
Elementary: Public
0.79 km
Blessed Sacrament Catholic Elementary School
Elementary: Catholic
0.68 km
Our Lady of Grace Catholic Elementary School
Elementary: Catholic
0.84 km
ÉÉC Cardinal-Léger
Elementary: Catholic
0.61 km
Country Hills Public School
Elementary: Public
0.83 km
Glencairn Public School
Elementary: Public
0.94 km
Forest Heights Collegiate Institute
Secondary: Public
3.63 km
Kitchener Waterloo Collegiate and Vocational School
Secondary: Public
5.28 km
Eastwood Collegiate Institute
Secondary: Public
3.39 km
Huron Heights Secondary School
Secondary: Public
2.31 km
St Mary's High School
Secondary: Catholic
1.17 km
Cameron Heights Collegiate Institute
Secondary: Public
3.57 km






