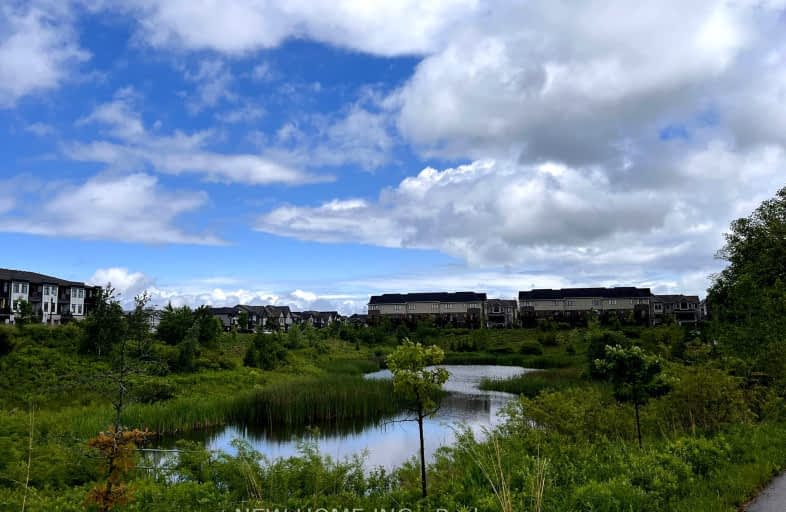Car-Dependent
- Almost all errands require a car.
Minimal Transit
- Almost all errands require a car.
Somewhat Bikeable
- Most errands require a car.

Groh Public School
Elementary: PublicSt Timothy Catholic Elementary School
Elementary: CatholicSt Kateri Tekakwitha Catholic Elementary School
Elementary: CatholicBrigadoon Public School
Elementary: PublicDoon Public School
Elementary: PublicJ W Gerth Public School
Elementary: PublicÉSC Père-René-de-Galinée
Secondary: CatholicPreston High School
Secondary: PublicEastwood Collegiate Institute
Secondary: PublicHuron Heights Secondary School
Secondary: PublicSt Mary's High School
Secondary: CatholicCameron Heights Collegiate Institute
Secondary: Public-
The Rabbid Fox
123 Pioneer Drive, Kitchener, ON N2P 2B4 2.72km -
Edelweiss Sports Bar & Grill
600 Doon Village Road, Kitchener, ON N2P 1G6 3.19km -
St Louis Bar And Grill
1415 Huron Road, Kitchener, ON N2R 0L3 4.41km
-
Tim Hortons
123 Pioneer Drive, Kitchener, ON N2P 1K8 2.64km -
Tim Hortons
2420 Homer Watson Blvd, Kitchener, ON N2P 2R6 2.72km -
Tim Hortons
260 Bleams Road, Kitchener, ON N2C 2K6 4.82km
-
Doon Mills Guardian Pharmacy
260 Doon South Drive, Unit 4, Kitchener, ON N2P 2L8 1.55km -
Shoppers Drug Mart
123B Pioneer Drive, Kitchener, ON N2P 2A3 2.65km -
Doon Village Pharmacy
601 Doon Village Road, Suite 9, Kitchener, ON N2P 1M5 3.16km
-
Pizzeria La Terrazza
260 Doon S Drive, Kitchener, ON N2P 2X3 1.53km -
Ming's Dinasty
123 Pioneer Drive, Kitchener, ON N2P 2A3 2.66km -
Bento Sushi
123 Pioneer Park, Kitchener, ON N2P 1K8 2.67km
-
Fairview Park Mall
2960 Kingsway Drive, Kitchener, ON N2C 1X1 5.98km -
Sunrise Shopping Centre
1400 Ottawa Street S, Unit C-10, Kitchener, ON N2E 4E2 7.86km -
Highland Hills Mall
875 Highland Road W, Kitchener, ON N2N 2Y2 9.69km
-
Zehrs
123 Pioneer Drive, Kitchener, ON N2P 1K8 2.66km -
Food Basics
655 Fairway Road S, Kitchener, ON N2C 1X4 5.52km -
Farm Boy
385 Fairway Road South, Kitchener, ON N2C 2N9 5.6km
-
Winexpert Kitchener
645 Westmount Road E, Unit 2, Kitchener, ON N2E 3S3 7.64km -
Downtown Kitchener Ribfest & Craft Beer Show
Victoria Park, Victoria Park, ON N2G 10.05km -
The Beer Store
875 Highland Road W, Kitchener, ON N2N 2Y2 9.76km
-
Petro Canada
2430 Homer Watson Blvd, Kitchener, ON N2G 3W5 2.75km -
Mac's
1606 Battler Road, Kitchener, ON N2R 0C9 3.47km -
Flying J Travel Center
2492 Cedar Creek Road, Ayr, ON N0B 1E0 4.04km
-
Cineplex Cinemas Kitchener and VIP
225 Fairway Road S, Kitchener, ON N2C 1X2 5.54km -
Landmark Cinemas 12 Kitchener
135 Gateway Park Dr, Kitchener, ON N2P 2J9 5.67km -
Galaxy Cinemas Cambridge
355 Hespeler Road, Cambridge, ON N1R 8J9 9.69km
-
Public Libraries
150 Pioneer Drive, Kitchener, ON N2P 2C2 2.65km -
Idea Exchange
435 King Street E, Cambridge, ON N3H 3N1 6.94km -
Kitchener Public Library
85 Queen Street N, Kitchener, ON N2H 2H1 9.92km
-
Grand River Hospital
3570 King Street E, Kitchener, ON N2A 2W1 6.43km -
St. Mary's General Hospital
911 Queen's Boulevard, Kitchener, ON N2M 1B2 9.02km -
Forest Heights Long-Term Care Centre
60 Westheights Drive, Kitchener, ON N2N 2A8 9.81km
-
Windrush Park
Autumn Ridge Trail, Kitchener ON 1.64km -
Carlyle Park
Pioneer Dr, Kitchener ON 2.8km -
Upper Canada Park
Kitchener ON 2.94km
-
TD Bank Financial Group
10 Manitou Dr, Kitchener ON N2C 2N3 5.47km -
RBC Royal Bank
1321 Courtland Ave E, Kitchener ON N2C 1K8 5.52km -
Scotiabank
225 Fairway Rd S, Kitchener ON N2C 1X2 5.54km






