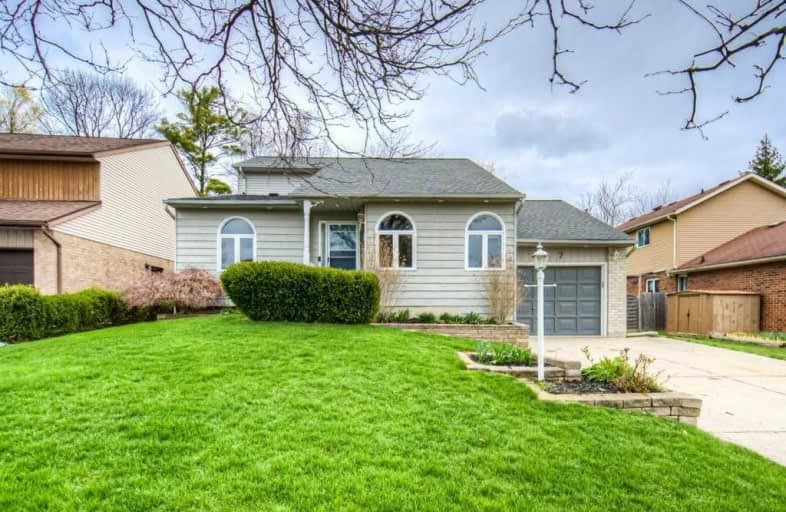
Groh Public School
Elementary: Public
2.49 km
St Timothy Catholic Elementary School
Elementary: Catholic
1.48 km
Pioneer Park Public School
Elementary: Public
1.27 km
St Kateri Tekakwitha Catholic Elementary School
Elementary: Catholic
0.64 km
Brigadoon Public School
Elementary: Public
0.73 km
J W Gerth Public School
Elementary: Public
1.62 km
Rosemount - U Turn School
Secondary: Public
7.95 km
Eastwood Collegiate Institute
Secondary: Public
5.45 km
Huron Heights Secondary School
Secondary: Public
0.90 km
Grand River Collegiate Institute
Secondary: Public
7.57 km
St Mary's High School
Secondary: Catholic
3.35 km
Cameron Heights Collegiate Institute
Secondary: Public
6.34 km






