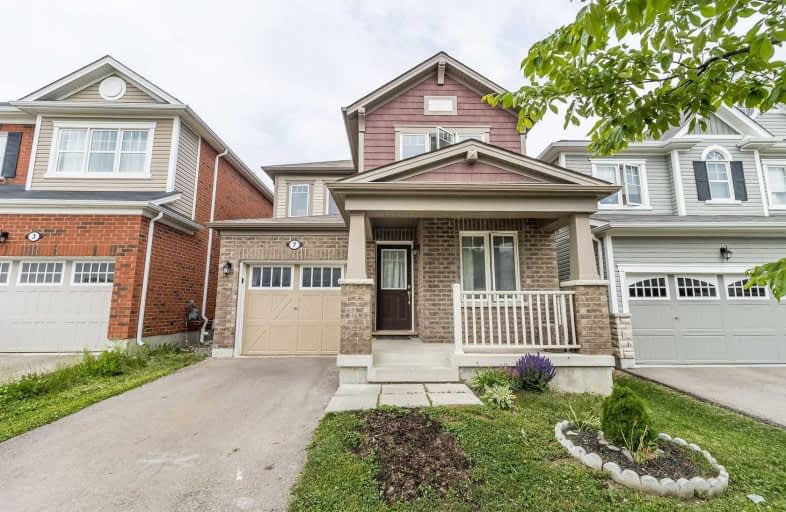
Blessed Sacrament Catholic Elementary School
Elementary: Catholic
3.09 km
ÉÉC Cardinal-Léger
Elementary: Catholic
3.16 km
Glencairn Public School
Elementary: Public
3.28 km
John Sweeney Catholic Elementary School
Elementary: Catholic
0.41 km
Williamsburg Public School
Elementary: Public
2.48 km
Jean Steckle Public School
Elementary: Public
1.27 km
Forest Heights Collegiate Institute
Secondary: Public
5.30 km
Kitchener Waterloo Collegiate and Vocational School
Secondary: Public
8.32 km
Eastwood Collegiate Institute
Secondary: Public
7.14 km
Huron Heights Secondary School
Secondary: Public
2.94 km
St Mary's High School
Secondary: Catholic
4.82 km
Cameron Heights Collegiate Institute
Secondary: Public
7.19 km


