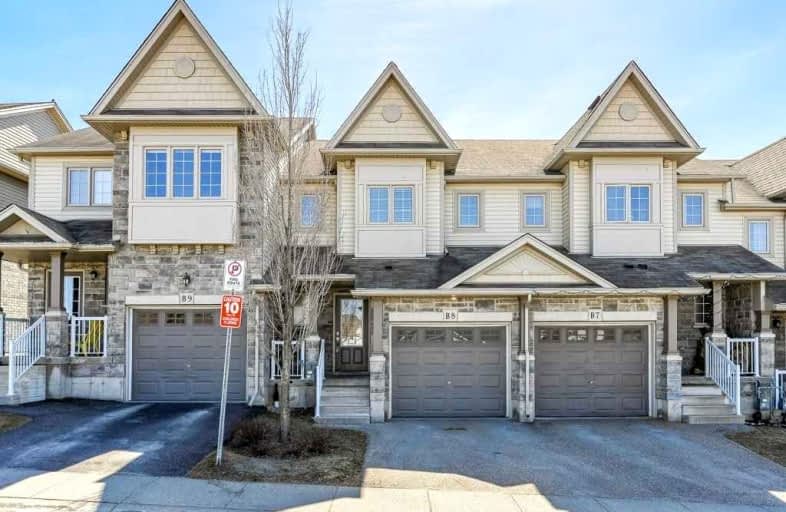Car-Dependent
- Almost all errands require a car.
19
/100
Some Transit
- Most errands require a car.
26
/100
Somewhat Bikeable
- Most errands require a car.
28
/100

Chicopee Hills Public School
Elementary: Public
0.65 km
ÉIC Père-René-de-Galinée
Elementary: Catholic
3.17 km
Howard Robertson Public School
Elementary: Public
2.63 km
Lackner Woods Public School
Elementary: Public
1.18 km
Breslau Public School
Elementary: Public
3.60 km
Saint John Paul II Catholic Elementary School
Elementary: Catholic
0.44 km
Rosemount - U Turn School
Secondary: Public
4.47 km
ÉSC Père-René-de-Galinée
Secondary: Catholic
3.19 km
Preston High School
Secondary: Public
6.99 km
Eastwood Collegiate Institute
Secondary: Public
4.45 km
Grand River Collegiate Institute
Secondary: Public
2.76 km
St Mary's High School
Secondary: Catholic
5.90 km
-
Stanley Park
Kitchener ON 3.03km -
Midland Park
Midland Dr (Dooley Dr), Kitchener ON 3.24km -
Stanley Park Community Center Play Structure
3.39km
-
HODL Bitcoin ATM - Farah Foods
210 Lorraine Ave, Kitchener ON N2B 3T4 3.16km -
TD Bank Financial Group
1241 Weber St E (btwn Fergus & Arlington), Kitchener ON N2A 1C2 3.43km -
Scotiabank
501 Krug St (Krug St.), Kitchener ON N2B 1L3 4.53km
More about this building
View 7 Upper Mercer Street, Kitchener




