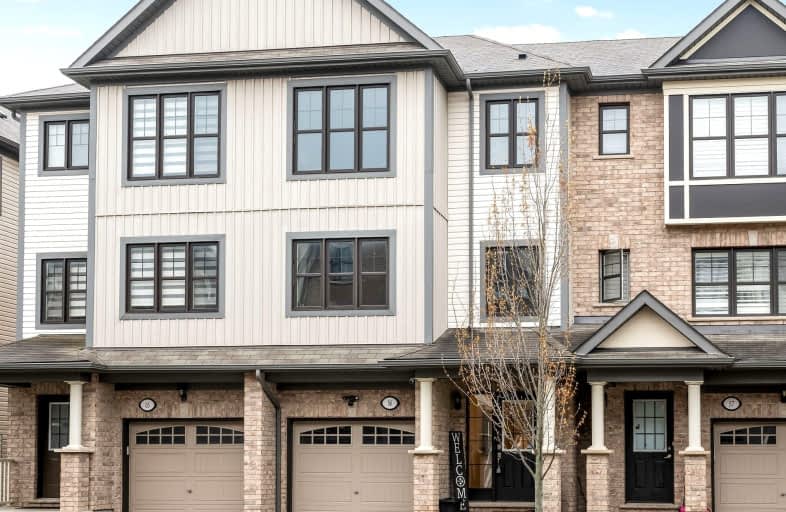Car-Dependent
- Almost all errands require a car.
Good Transit
- Some errands can be accomplished by public transportation.
Somewhat Bikeable
- Most errands require a car.

Rockway Public School
Elementary: PublicAlpine Public School
Elementary: PublicOur Lady of Grace Catholic Elementary School
Elementary: CatholicÉÉC Cardinal-Léger
Elementary: CatholicCountry Hills Public School
Elementary: PublicWilson Avenue Public School
Elementary: PublicRosemount - U Turn School
Secondary: PublicEastwood Collegiate Institute
Secondary: PublicHuron Heights Secondary School
Secondary: PublicGrand River Collegiate Institute
Secondary: PublicSt Mary's High School
Secondary: CatholicCameron Heights Collegiate Institute
Secondary: Public-
Palmer's Pub
Vanier, Vanier, ON N2C 1.14km -
Chicago Pub & Billiards
725 Ottawa Street S, Alpine Plaza, Kitchener, ON N2E 3H5 1.57km -
State & Main Kitchen & Bar
589 Fairway Road S, Kitchener, ON N2C 1X4 1.58km
-
Tim Hortons
1450 Block Line Rd, Kitchener, ON N2E 2K2 0.33km -
Tim Hortons
340 Kingswood Drive, Kitchener, ON N2E 2K2 0.48km -
Tim Hortons
260 Bleams Rd, Kitchener, ON N2C 2K6 0.87km
-
GoodLife Fitness
589 Fairway Road South, Kitchener, ON N2C 1X3 1.66km -
YMCA of Kitchener Waterloo
333 Carwood Avenue, Kitchener, ON N2G 3C5 1.82km -
CrossFit Kitchener
543 Mill Street, Unit 6, Kitchener, ON N2G 2Y5 1.93km
-
Shoppers Drug Mart
700 Strasburg Road, Kitchener, ON N2E 0A6 0.9km -
Drugstore Pharmacy
750 Ottawa Street S, Kitchener, ON N2E 1B6 1.81km -
Zehrs
750 Ottawa Street S, Kitchener, ON N2E 1B6 1.81km
-
Tres Chiles Mexican Restaurant
1450 Block Line Road, Kitchener, ON N2C 0A5 0.33km -
Take 5 Eats Inc
1450 Block Line Road, Suite 106, Kitchener, ON N2C 0A5 0.36km -
1001 Nights Shawarma
1450 Block Line Road, Kitchener, ON N2N 3J8 0.36km
-
Fairview Park Mall
2960 Kingsway Drive, Kitchener, ON N2C 1X1 2.44km -
Sunrise Shopping Centre
1400 Ottawa Street S, Unit C-10, Kitchener, ON N2E 4E2 3.71km -
Stanley Park Mall
1005 Ottawa Street N, Kitchener, ON N2A 1H2 4.06km
-
No Frills
700 Strasburg Road, Kitchener, ON N2E 2M2 1.08km -
Food Basics
655 Fairway Road S, Kitchener, ON N2C 1X4 1.32km -
Zehrs
750 Ottawa Street S, Kitchener, ON N2E 1B6 1.81km
-
Winexpert Kitchener
645 Westmount Road E, Unit 2, Kitchener, ON N2E 3S3 2.9km -
The Beer Store
875 Highland Road W, Kitchener, ON N2N 2Y2 4.99km -
LCBO
115 King Street S, Waterloo, ON N2L 5A3 6.69km
-
Circle K
655 Strasburg Road, Kitchener, ON N2E 2H7 0.93km -
Esso
1321 Courtland Avenue E, Kitchener, ON N2C 1K8 1.1km -
Meineke Car Care Center
654 Fairway Road S., Kitchener, ON N2C 1X3 1.35km
-
Cineplex Cinemas Kitchener and VIP
225 Fairway Road S, Kitchener, ON N2C 1X2 2.35km -
Apollo Cinema
141 Ontario Street N, Kitchener, ON N2H 4Y5 4.31km -
Frederick Twin Cinemas
385 Frederick Street, Kitchener, ON N2H 2P2 4.54km
-
Public Libraries
150 Pioneer Drive, Kitchener, ON N2P 2C2 3.48km -
Kitchener Public Library
85 Queen Street N, Kitchener, ON N2H 2H1 4.3km -
Waterloo Public Library
35 Albert Street, Waterloo, ON N2L 5E2 7.2km
-
St. Mary's General Hospital
911 Queen's Boulevard, Kitchener, ON N2M 1B2 3.58km -
Grand River Hospital
3570 King Street E, Kitchener, ON N2A 2W1 4.57km -
Grand River Hospital
835 King Street W, Kitchener, ON N2G 1G3 5.72km
More about this building
View 701 Homer Watson Boulevard, Kitchener- 2 bath
- 3 bed
- 1000 sqft
107-175 Commonwealth Street, Kitchener, Ontario • N2E 0H4 • Kitchener



