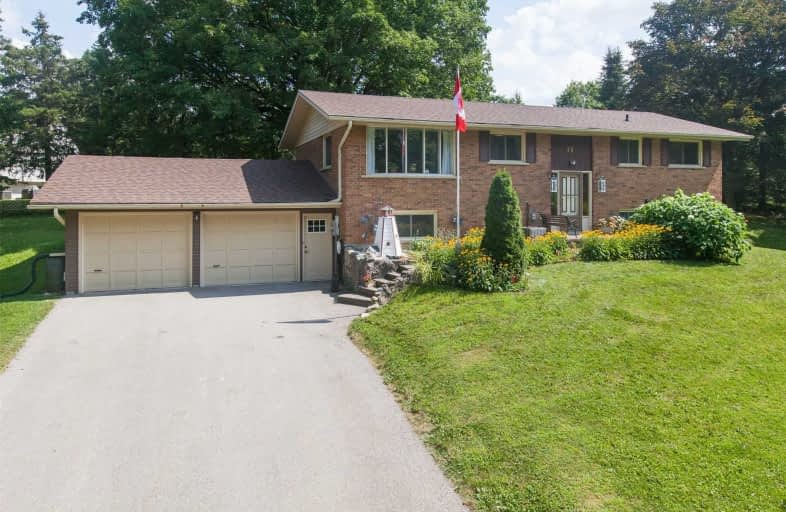Sold on Aug 14, 2019
Note: Property is not currently for sale or for rent.

-
Type: Detached
-
Style: Bungalow-Raised
-
Size: 1100 sqft
-
Lot Size: 140 x 157 Feet
-
Age: 31-50 years
-
Taxes: $4,466 per year
-
Days on Site: 8 Days
-
Added: Sep 23, 2019 (1 week on market)
-
Updated:
-
Last Checked: 3 months ago
-
MLS®#: X4539455
-
Listed By: Royal lepage wolle realty., brokerage
Open House Saturday Aug 10th 2-4Pm Truly A Rare Find For The Opportunity To Own A Lot Of This Size Within City Limits. Surrounded By Lots Of Similar Size, You Can Enjoy The Peaceful Surroundings Of Caryndale And Mature Trees In This Well Cared For Home, Or Imagine The Possibilities For An In-Law Suite, An Addition Or Rebuild. Upstairs You Will Find 2 Bedrooms Plus A Den That Was Formerly Used As A Bedroom, All With Hardwood Floors. The Main Floor Also Feature
Extras
**Interboard Listing: Kitchener Waterloo R.E. Assoc**
Property Details
Facts for 71 Evenstone Avenue, Kitchener
Status
Days on Market: 8
Last Status: Sold
Sold Date: Aug 14, 2019
Closed Date: Nov 06, 2019
Expiry Date: Oct 30, 2019
Sold Price: $705,000
Unavailable Date: Aug 14, 2019
Input Date: Aug 07, 2019
Prior LSC: Listing with no contract changes
Property
Status: Sale
Property Type: Detached
Style: Bungalow-Raised
Size (sq ft): 1100
Age: 31-50
Area: Kitchener
Availability Date: Flexible
Assessment Amount: $402,000
Assessment Year: 2019
Inside
Bedrooms: 3
Bathrooms: 2
Kitchens: 1
Rooms: 7
Den/Family Room: Yes
Air Conditioning: Central Air
Fireplace: No
Washrooms: 2
Building
Basement: Finished
Basement 2: Sep Entrance
Heat Type: Forced Air
Heat Source: Gas
Exterior: Brick
Water Supply: Municipal
Special Designation: Unknown
Parking
Driveway: Pvt Double
Garage Spaces: 2
Garage Type: Attached
Covered Parking Spaces: 6
Total Parking Spaces: 8
Fees
Tax Year: 2019
Tax Legal Description: Lt 8 Pl 1284 Twp Of Waterloo; Kitchener
Taxes: $4,466
Highlights
Feature: Park
Feature: School
Land
Cross Street: Between Chapel Hill
Municipality District: Kitchener
Fronting On: South
Pool: None
Sewer: Septic
Lot Depth: 157 Feet
Lot Frontage: 140 Feet
Acres: < .50
Zoning: R2
Rooms
Room details for 71 Evenstone Avenue, Kitchener
| Type | Dimensions | Description |
|---|---|---|
| Br Main | 3.76 x 3.51 | |
| Master Main | 3.02 x 4.24 | Ensuite Bath |
| Bathroom Main | - | 4 Pc Bath |
| Den Main | 3.76 x 3.05 | W/O To Balcony |
| Living Main | 5.03 x 4.09 | |
| Kitchen Main | 6.50 x 3.17 | Bay Window |
| Br Bsmt | 2.97 x 2.79 | |
| Rec Bsmt | 5.99 x 4.27 | |
| Bathroom Bsmt | - | 3 Pc Bath |
| Laundry Bsmt | 2.64 x 3.17 | |
| Other Bsmt | 4.88 x 3.17 | |
| Bathroom Bsmt | 2.54 x 3.84 |
| XXXXXXXX | XXX XX, XXXX |
XXXX XXX XXXX |
$XXX,XXX |
| XXX XX, XXXX |
XXXXXX XXX XXXX |
$XXX,XXX |
| XXXXXXXX XXXX | XXX XX, XXXX | $705,000 XXX XXXX |
| XXXXXXXX XXXXXX | XXX XX, XXXX | $650,000 XXX XXXX |

Groh Public School
Elementary: PublicSt Timothy Catholic Elementary School
Elementary: CatholicPioneer Park Public School
Elementary: PublicSt Kateri Tekakwitha Catholic Elementary School
Elementary: CatholicBrigadoon Public School
Elementary: PublicJ W Gerth Public School
Elementary: PublicRosemount - U Turn School
Secondary: PublicEastwood Collegiate Institute
Secondary: PublicHuron Heights Secondary School
Secondary: PublicGrand River Collegiate Institute
Secondary: PublicSt Mary's High School
Secondary: CatholicCameron Heights Collegiate Institute
Secondary: Public- — bath
- — bed
152 Anvil Street East, Kitchener, Ontario • N2P 1Y3 • Kitchener



