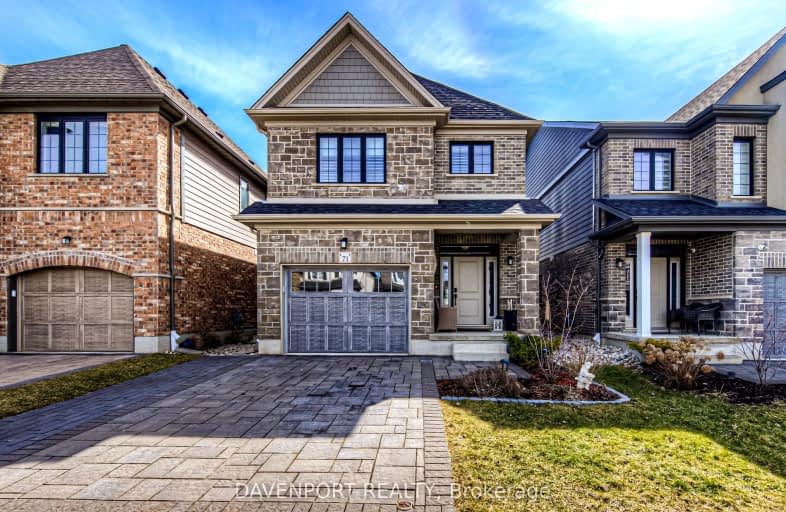Sold on Apr 03, 2024
Note: Property is not currently for sale or for rent.

-
Type: Detached
-
Style: 2-Storey
-
Size: 2000 sqft
-
Lot Size: 30 x 150 Feet
-
Age: 0-5 years
-
Taxes: $5,575 per year
-
Days on Site: 19 Days
-
Added: Mar 15, 2024 (2 weeks on market)
-
Updated:
-
Last Checked: 2 months ago
-
MLS®#: X8146604
-
Listed By: Davenport realty
The main floor boasts a gas fireplace, perfect for cozy nights in, creating a warm and inviting ambiance. The open concept layout seamlessly connects the living spaces, ideal for both entertaining guests and daily family life. In the Kitchen you will find a large walk-in pantry, offering ample storage and organization for all your culinary needs. Step outside to the backyard oasis, complete with a deck for al fresco dining and relaxation. The fully fenced yard provides privacy and security, perfect for children and pets to play safely. The second floor is where luxury meets comfort in this stunning real estate gem. Step into the oversized primary bedroom, a haven of relaxation with a luxury ensuite and a walk-in closet featuring double doors truly a space fit for royalty. As you explore further, discover two additional generously sized bedrooms, ensuring that everyone has their own cozy retreat.
Property Details
Facts for 71 Pondcliffe Drive, Kitchener
Status
Days on Market: 19
Last Status: Sold
Sold Date: Apr 03, 2024
Closed Date: Jun 20, 2024
Expiry Date: Nov 15, 2024
Sold Price: $960,000
Unavailable Date: Apr 04, 2024
Input Date: Mar 15, 2024
Prior LSC: Listing with no contract changes
Property
Status: Sale
Property Type: Detached
Style: 2-Storey
Size (sq ft): 2000
Age: 0-5
Area: Kitchener
Availability Date: Flexible
Assessment Amount: $460,000
Assessment Year: 2024
Inside
Bedrooms: 3
Bathrooms: 3
Kitchens: 1
Rooms: 11
Den/Family Room: Yes
Air Conditioning: Central Air
Fireplace: Yes
Laundry Level: Upper
Washrooms: 3
Building
Basement: Full
Basement 2: Unfinished
Heat Type: Forced Air
Heat Source: Gas
Exterior: Stone
Exterior: Vinyl Siding
Elevator: N
UFFI: No
Energy Certificate: N
Green Verification Status: N
Water Supply Type: Unknown
Water Supply: Municipal
Physically Handicapped-Equipped: N
Special Designation: Unknown
Other Structures: Garden Shed
Retirement: N
Parking
Driveway: Pvt Double
Garage Spaces: 1
Garage Type: Attached
Covered Parking Spaces: 2
Total Parking Spaces: 3
Fees
Tax Year: 2024
Tax Legal Description: PART BLOCK 24 PLAN 58M-504, BEING PART 4 ON 58R-19855 CITY OF KI
Taxes: $5,575
Land
Cross Street: Appleridge, Forest C
Municipality District: Kitchener
Fronting On: West
Parcel Number: 227251685
Parcel of Tied Land: N
Pool: None
Sewer: Sewers
Lot Depth: 150 Feet
Lot Frontage: 30 Feet
Acres: < .50
Zoning: R4
Additional Media
- Virtual Tour: https://unbranded.youriguide.com/71_pondcliffe_dr_kitchener_on/
Rooms
Room details for 71 Pondcliffe Drive, Kitchener
| Type | Dimensions | Description |
|---|---|---|
| Kitchen Main | 3.70 x 4.70 | |
| Dining Main | 2.97 x 2.45 | |
| Great Rm Main | 3.00 x 6.28 | |
| Bathroom Main | 2.08 x 0.28 | |
| Prim Bdrm 2nd | 7.44 x 3.68 | |
| Bathroom 2nd | 3.89 x 2.51 | 5 Pc Ensuite |
| Other 2nd | 1.78 x 2.53 | W/I Closet |
| Bathroom 2nd | 1.92 x 2.98 | 4 Pc Bath |
| 2nd Br 2nd | 3.33 x 3.99 | |
| 3rd Br 2nd | 3.11 x 4.05 | |
| Laundry 2nd | 2.64 x 2.33 |
| XXXXXXXX | XXX XX, XXXX |
XXXX XXX XXXX |
$XXX,XXX |
| XXX XX, XXXX |
XXXXXX XXX XXXX |
$XXX,XXX |
| XXXXXXXX XXXX | XXX XX, XXXX | $960,000 XXX XXXX |
| XXXXXXXX XXXXXX | XXX XX, XXXX | $999,000 XXX XXXX |
Car-Dependent
- Almost all errands require a car.

École élémentaire publique L'Héritage
Elementary: PublicChar-Lan Intermediate School
Elementary: PublicSt Peter's School
Elementary: CatholicHoly Trinity Catholic Elementary School
Elementary: CatholicÉcole élémentaire catholique de l'Ange-Gardien
Elementary: CatholicWilliamstown Public School
Elementary: PublicÉcole secondaire publique L'Héritage
Secondary: PublicCharlottenburgh and Lancaster District High School
Secondary: PublicSt Lawrence Secondary School
Secondary: PublicÉcole secondaire catholique La Citadelle
Secondary: CatholicHoly Trinity Catholic Secondary School
Secondary: CatholicCornwall Collegiate and Vocational School
Secondary: Public

