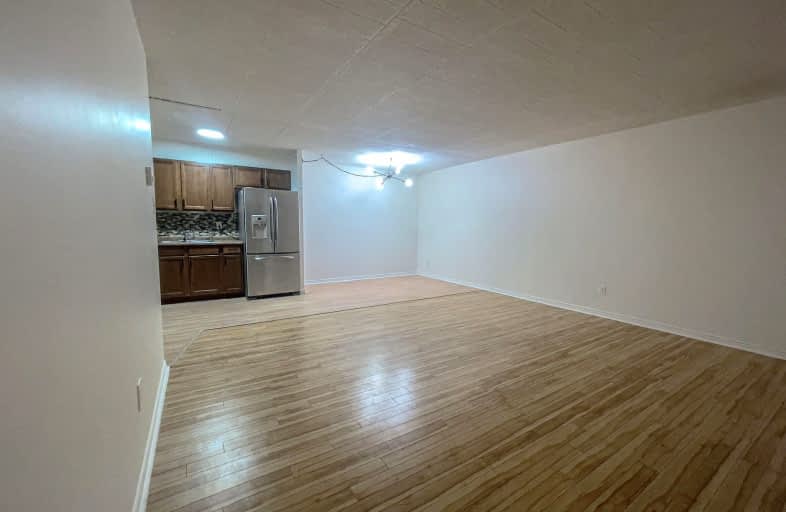Somewhat Walkable
- Some errands can be accomplished on foot.
50
/100
Good Transit
- Some errands can be accomplished by public transportation.
59
/100
Bikeable
- Some errands can be accomplished on bike.
62
/100

Rockway Public School
Elementary: Public
0.10 km
Alpine Public School
Elementary: Public
1.63 km
Our Lady of Grace Catholic Elementary School
Elementary: Catholic
1.44 km
Country Hills Public School
Elementary: Public
1.73 km
Sunnyside Public School
Elementary: Public
1.40 km
Wilson Avenue Public School
Elementary: Public
1.00 km
Rosemount - U Turn School
Secondary: Public
3.76 km
Eastwood Collegiate Institute
Secondary: Public
1.25 km
Huron Heights Secondary School
Secondary: Public
3.79 km
Grand River Collegiate Institute
Secondary: Public
3.88 km
St Mary's High School
Secondary: Catholic
1.10 km
Cameron Heights Collegiate Institute
Secondary: Public
2.23 km
-
Vanier Park Splash Pad
Kitchener ON 0.58km -
McLennan Park
902 Ottawa St S (Strasburg Rd.), Kitchener ON N2E 1T4 2.13km -
Woodside Park
Woodside Dr, Kitchener ON 2.84km
-
CIBC Cash Dispenser
1105 King St E, Kitchener ON N2G 2N3 1.4km -
RBC Royal Bank
2960 Kingsway Dr, Kitchener ON N2C 1X1 1.55km -
CIBC
245C Strasburg Rd, Kitchener ON N2E 3W7 1.85km


