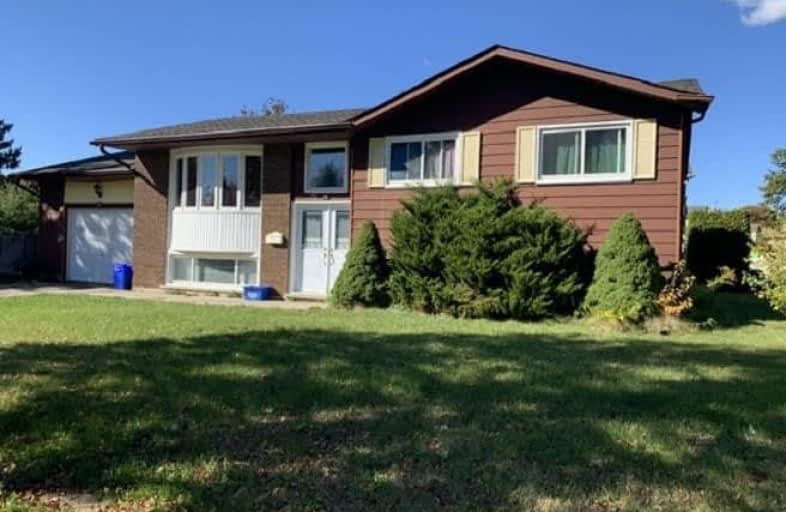Sold on Oct 27, 2020
Note: Property is not currently for sale or for rent.

-
Type: Detached
-
Style: Bungalow-Raised
-
Lot Size: 60 x 110 Feet
-
Age: No Data
-
Taxes: $3,211 per year
-
Days on Site: 14 Days
-
Added: Oct 13, 2020 (2 weeks on market)
-
Updated:
-
Last Checked: 3 months ago
-
MLS®#: X4956491
-
Listed By: Keller williams golden triangle realty, brokerage
Amazing Location Only Steps To Tecumseh Park. This Is One Of The Nicest Mature Streets In Kitchener, Lots Of Street Parking Available. Newer Central A/C Unit & Furnace, Windows & Doors And Eavestrough Too. Roof Less Than 10 Years. All Of The Home On This Street Are Newer & Well Cared For. The Raised Bungalow Layout Allows For Great Space On The Main Floor And A Full Basement With Another Bathroom. Sliders From The Dinette Lead To A 12 X 6 Deck. Fenced Yard.
Extras
Shed In The Front Yard Belongs To Tenants. **Interboard Listing: Kitchener - Waterloo Real Estate Association**
Property Details
Facts for 75 Tecumseh Crescent, Kitchener
Status
Days on Market: 14
Last Status: Sold
Sold Date: Oct 27, 2020
Closed Date: Jan 12, 2021
Expiry Date: Dec 31, 2020
Sold Price: $517,000
Unavailable Date: Oct 27, 2020
Input Date: Oct 16, 2020
Property
Status: Sale
Property Type: Detached
Style: Bungalow-Raised
Area: Kitchener
Availability Date: 60-90 Days
Assessment Amount: $292,000
Assessment Year: 2020
Inside
Bedrooms: 3
Bedrooms Plus: 1
Bathrooms: 2
Kitchens: 1
Rooms: 7
Den/Family Room: Yes
Air Conditioning: Central Air
Fireplace: Yes
Washrooms: 2
Building
Basement: Finished
Heat Type: Forced Air
Heat Source: Gas
Exterior: Alum Siding
Exterior: Brick
Water Supply: Municipal
Special Designation: Unknown
Parking
Driveway: Private
Garage Spaces: 1
Garage Type: Attached
Covered Parking Spaces: 2
Total Parking Spaces: 3
Fees
Tax Year: 2020
Tax Legal Description: Lt 39 Pl 1180 Kitchener; S/T 309688; Kitchener
Taxes: $3,211
Land
Cross Street: Montcalm
Municipality District: Kitchener
Fronting On: West
Pool: None
Sewer: Sewers
Lot Depth: 110 Feet
Lot Frontage: 60 Feet
Acres: < .50
Zoning: Residential
Rooms
Room details for 75 Tecumseh Crescent, Kitchener
| Type | Dimensions | Description |
|---|---|---|
| Kitchen Main | 3.05 x 3.35 | |
| Living Main | 4.27 x 4.27 | |
| Dining Main | 2.44 x 3.05 | |
| Master Main | 3.05 x 3.96 | |
| Br Main | 2.74 x 3.35 | |
| 2nd Br Main | 2.74 x 3.35 | |
| Rec Bsmt | 3.96 x 5.18 | |
| Workshop Bsmt | 2.13 x 2.13 | |
| 3rd Br Bsmt | 2.74 x 3.05 | |
| Office Bsmt | 3.05 x 3.35 |
| XXXXXXXX | XXX XX, XXXX |
XXXX XXX XXXX |
$XXX,XXX |
| XXX XX, XXXX |
XXXXXX XXX XXXX |
$XXX,XXX |
| XXXXXXXX XXXX | XXX XX, XXXX | $517,000 XXX XXXX |
| XXXXXXXX XXXXXX | XXX XX, XXXX | $499,900 XXX XXXX |

Mackenzie King Public School
Elementary: PublicCanadian Martyrs Catholic Elementary School
Elementary: CatholicSt Daniel Catholic Elementary School
Elementary: CatholicCrestview Public School
Elementary: PublicStanley Park Public School
Elementary: PublicFranklin Public School
Elementary: PublicRosemount - U Turn School
Secondary: PublicBluevale Collegiate Institute
Secondary: PublicEastwood Collegiate Institute
Secondary: PublicGrand River Collegiate Institute
Secondary: PublicSt Mary's High School
Secondary: CatholicCameron Heights Collegiate Institute
Secondary: Public- — bath
- — bed
58 Breckenridge Drive, Kitchener, Ontario • N2B 2N9 • Kitchener



