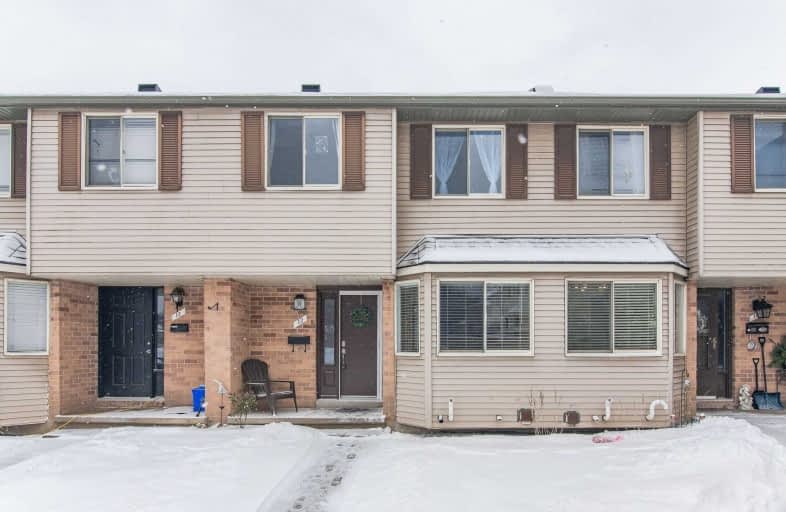Car-Dependent
- Most errands require a car.
45
/100
Some Transit
- Most errands require a car.
47
/100
Bikeable
- Some errands can be accomplished on bike.
56
/100

Trillium Public School
Elementary: Public
0.94 km
Monsignor Haller Catholic Elementary School
Elementary: Catholic
0.88 km
Alpine Public School
Elementary: Public
1.18 km
Blessed Sacrament Catholic Elementary School
Elementary: Catholic
0.66 km
ÉÉC Cardinal-Léger
Elementary: Catholic
0.68 km
Glencairn Public School
Elementary: Public
0.22 km
Forest Heights Collegiate Institute
Secondary: Public
3.09 km
Kitchener Waterloo Collegiate and Vocational School
Secondary: Public
5.20 km
Eastwood Collegiate Institute
Secondary: Public
3.91 km
Huron Heights Secondary School
Secondary: Public
2.59 km
St Mary's High School
Secondary: Catholic
1.84 km
Cameron Heights Collegiate Institute
Secondary: Public
3.80 km
-
Rittenhouse Park
Rittenhouse Rd, Kitchener ON N2E 2T9 0.41km -
McLennan Park
902 Ottawa St S (Strasburg Rd.), Kitchener ON N2E 1T4 0.73km -
McLennan Dog Park
901 Ottawa St S, Kitchener ON 0.87km
-
TD Bank Financial Group
700 Strasburg Rd, Kitchener ON N2E 2M2 0.88km -
CIBC
1188 Fischer-Hallman Rd (at Westmount Rd E), Kitchener ON N2E 0B7 0.94km -
BMO Bank of Montreal
1187 Fischer Hallman Rd, Kitchener ON N2E 4H9 1.05km
More about this building
View 750 Erinbrook Drive, Kitchener


