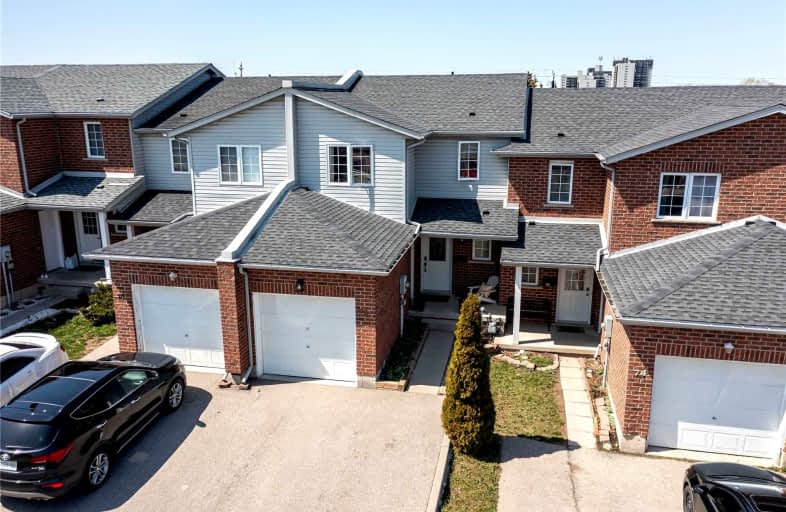Sold on May 07, 2022
Note: Property is not currently for sale or for rent.

-
Type: Att/Row/Twnhouse
-
Style: 2-Storey
-
Lot Size: 20 x 128 Feet
-
Age: 16-30 years
-
Taxes: $2,843 per year
-
Days on Site: 6 Days
-
Added: May 01, 2022 (6 days on market)
-
Updated:
-
Last Checked: 3 months ago
-
MLS®#: X5600467
-
Listed By: Exp realty, brokerage
Opportunity Knocks For Those Looking For An Immaculate And Completely Renovated, 3 Bed - 3 Bath Freehold Townhome (No Condo Fee) Located In The Heart Of Highly Desirable Neighborhood, On Aquiet Crescent And Close To All Amenities. Hardwood And Tiles Flooring Throughout, Open Concept Kitchen With Ample Storage Space, Newer Stainless-Steel Appliances And Custom Wine Rack And Pantry, Newer Granite Countertop And Beautiful Backsplash. The Li Room Boasts A Newer Gas Fireplace And Impressive Accent Wall, Sliding Door Opens To Generous Size Fully-Fenced Backyard With A Beautifu Patio And No Backdoor Neighbor. On The 2nd Floor, There Are 3 Bedrooms And An Updated 4Pc Cheater Ensuite, Plenty Of Room For Large Families. The Fully Finished Basement Offers In-Law Setup With Additional Bedroom, Rec Room, Full Kitchen And A Relaxing 3Pc Bath With Custom Rain Head Shower And Body Jets. The Baseme Is Cozy With The Newer Built-In Fireplace And Has Great Extra Space For The Kids Or A Man/Woman Cave.
Extras
Close To Schools, Parks, Hospitals, Transit, Shopping, Restaurants, And More! Other Upgrades - All Newer Appliances In Kitchen, New Washer And Dryer On Pedestals, Led Motion Sensor Lights In The Basement, Newer Deck, Newer Shed, Newer Ro
Property Details
Facts for 76 Ralgreen Crescent, Kitchener
Status
Days on Market: 6
Last Status: Sold
Sold Date: May 07, 2022
Closed Date: Jul 04, 2022
Expiry Date: Jul 22, 2022
Sold Price: $802,000
Unavailable Date: May 07, 2022
Input Date: May 02, 2022
Prior LSC: Listing with no contract changes
Property
Status: Sale
Property Type: Att/Row/Twnhouse
Style: 2-Storey
Age: 16-30
Area: Kitchener
Inside
Bedrooms: 4
Bathrooms: 3
Kitchens: 1
Kitchens Plus: 1
Rooms: 3
Den/Family Room: No
Air Conditioning: Central Air
Fireplace: Yes
Washrooms: 3
Building
Basement: Apartment
Basement 2: Full
Heat Type: Forced Air
Heat Source: Gas
Exterior: Brick
Exterior: Vinyl Siding
Water Supply: Municipal
Special Designation: Unknown
Other Structures: Garden Shed
Parking
Driveway: Front Yard
Garage Spaces: 1
Garage Type: Attached
Covered Parking Spaces: 2
Total Parking Spaces: 3
Fees
Tax Year: 2021
Tax Legal Description: Lt 21 Pl 1248 Kitchener; S/T Ease In Gross Over Pt
Taxes: $2,843
Highlights
Feature: Hospital
Feature: Park
Feature: Public Transit
Feature: Rec Centre
Feature: School
Feature: School Bus Route
Land
Cross Street: Highland Road To Eag
Municipality District: Kitchener
Fronting On: South
Parcel Number: 224790029
Pool: None
Sewer: Sewers
Lot Depth: 128 Feet
Lot Frontage: 20 Feet
Additional Media
- Virtual Tour: https://youtu.be/jhfVCwy4vao
Rooms
Room details for 76 Ralgreen Crescent, Kitchener
| Type | Dimensions | Description |
|---|---|---|
| Br Lower | 10.00 x 10.00 | |
| Rec Lower | 12.80 x 14.50 | |
| Bathroom Lower | - | 3 Pc Bath |
| Living Main | 18.11 x 10.70 | |
| Kitchen Main | 8.50 x 11.10 | |
| Dining Main | 8.50 x 10.10 | |
| Prim Bdrm 2nd | 12.20 x 20.70 | |
| 2nd Br 2nd | 10.30 x 14.50 | |
| 3rd Br 2nd | 9.70 x 10.50 | |
| Bathroom 2nd | - | 4 Pc Bath |
| Bathroom Main | - | 2 Pc Bath |

| XXXXXXXX | XXX XX, XXXX |
XXXX XXX XXXX |
$XXX,XXX |
| XXX XX, XXXX |
XXXXXX XXX XXXX |
$XXX,XXX |
| XXXXXXXX XXXX | XXX XX, XXXX | $802,000 XXX XXXX |
| XXXXXXXX XXXXXX | XXX XX, XXXX | $699,000 XXX XXXX |

St Paul Catholic Elementary School
Elementary: CatholicWestmount Public School
Elementary: PublicSouthridge Public School
Elementary: PublicQueensmount Public School
Elementary: PublicA R Kaufman Public School
Elementary: PublicForest Hill Public School
Elementary: PublicForest Heights Collegiate Institute
Secondary: PublicKitchener Waterloo Collegiate and Vocational School
Secondary: PublicBluevale Collegiate Institute
Secondary: PublicWaterloo Collegiate Institute
Secondary: PublicResurrection Catholic Secondary School
Secondary: CatholicCameron Heights Collegiate Institute
Secondary: Public
