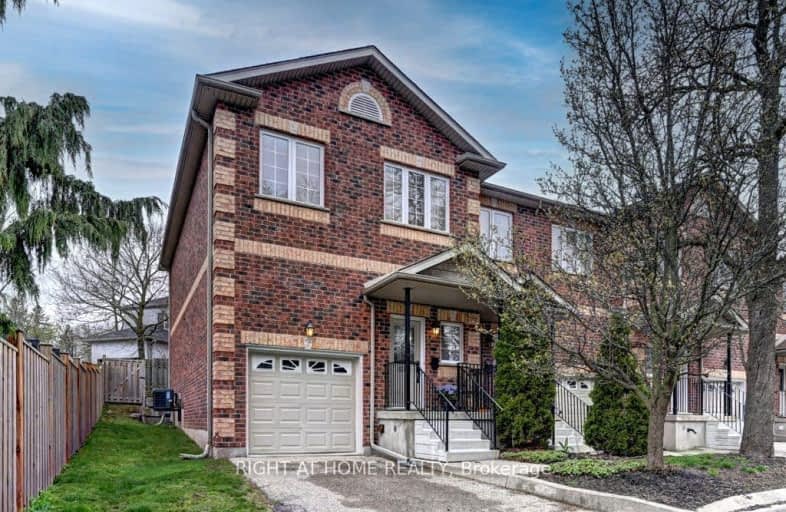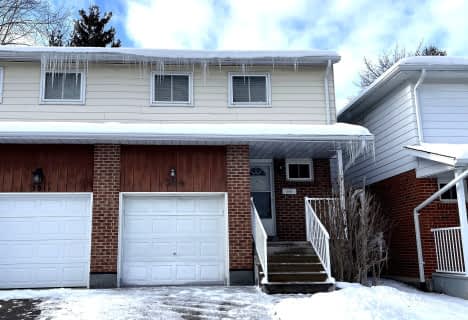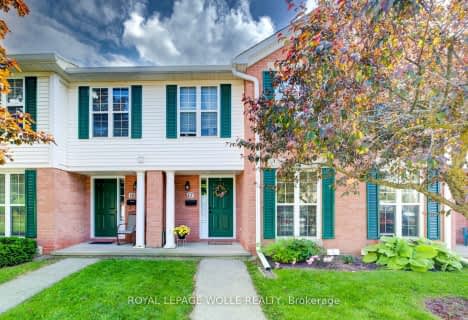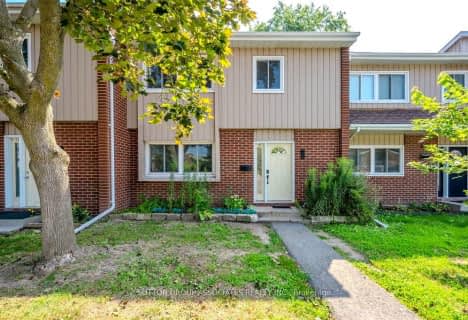Somewhat Walkable
- Some errands can be accomplished on foot.
Some Transit
- Most errands require a car.
Somewhat Bikeable
- Most errands require a car.

St Teresa Catholic Elementary School
Elementary: CatholicPrueter Public School
Elementary: PublicLexington Public School
Elementary: PublicSt Agnes Catholic Elementary School
Elementary: CatholicBridgeport Public School
Elementary: PublicSt Matthew Catholic Elementary School
Elementary: CatholicRosemount - U Turn School
Secondary: PublicSt David Catholic Secondary School
Secondary: CatholicKitchener Waterloo Collegiate and Vocational School
Secondary: PublicBluevale Collegiate Institute
Secondary: PublicWaterloo Collegiate Institute
Secondary: PublicCameron Heights Collegiate Institute
Secondary: Public-
Dunvegan Park
Waterloo ON 1.73km -
Breithaupt Centre
1000 Kiwanis Park Dr, Waterloo ON N2K 3N8 1.8km -
Lips Park
Ontario 2.21km
-
BMO Bank of Montreal
508 Riverbend Dr, Kitchener ON N2K 3S2 1.2km -
President's Choice Financial ATM
315 Lincoln Rd, Waterloo ON N2J 4H7 1.82km -
TD Bank Financial Group
68 University Ave E (at Weber St), Waterloo ON N2J 2V8 3.02km
- 2 bath
- 3 bed
- 1200 sqft
301E Bluevale Street North, Waterloo, Ontario • N2J 4H6 • Waterloo
- 2 bath
- 3 bed
- 1400 sqft
17-465 Woolwich Street North, Waterloo, Ontario • N2K 3S4 • Waterloo
- 3 bath
- 3 bed
- 1400 sqft
43-121 University Avenue East, Waterloo, Ontario • N2J 4J1 • Waterloo
- 3 bath
- 3 bed
- 1400 sqft
18-121 University Avenue East, Waterloo, Ontario • N2J 2W1 • Waterloo
- 2 bath
- 3 bed
- 1200 sqft
10-299D Bluevale Street North, Waterloo, Ontario • N2J 4H6 • Waterloo
- 2 bath
- 4 bed
- 1200 sqft
73-279 Bluevale Street North, Waterloo, Ontario • N2J 4L8 • Waterloo
- 3 bath
- 5 bed
- 1400 sqft
09-121 University Avenue East, Waterloo, Ontario • N2J 4J1 • Waterloo












