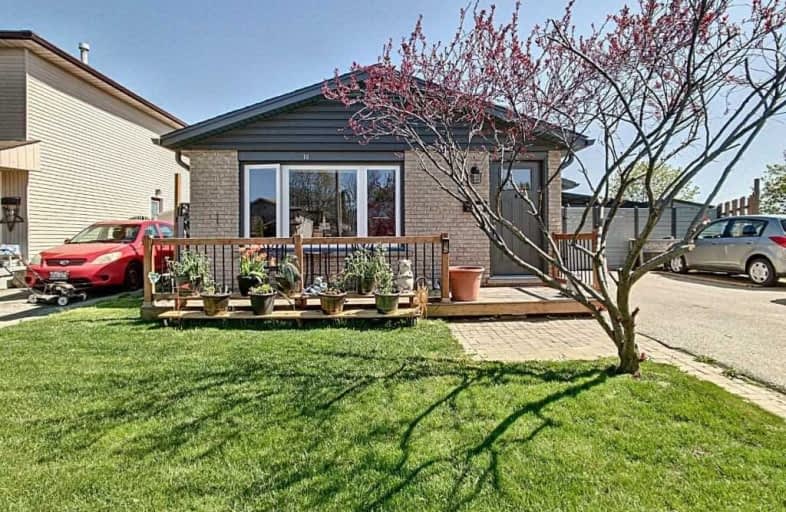
St Timothy Catholic Elementary School
Elementary: Catholic
1.21 km
Country Hills Public School
Elementary: Public
2.40 km
Pioneer Park Public School
Elementary: Public
0.69 km
St Kateri Tekakwitha Catholic Elementary School
Elementary: Catholic
0.40 km
Brigadoon Public School
Elementary: Public
1.41 km
J W Gerth Public School
Elementary: Public
1.77 km
Rosemount - U Turn School
Secondary: Public
7.29 km
Eastwood Collegiate Institute
Secondary: Public
4.81 km
Huron Heights Secondary School
Secondary: Public
1.19 km
Grand River Collegiate Institute
Secondary: Public
6.83 km
St Mary's High School
Secondary: Catholic
2.88 km
Cameron Heights Collegiate Institute
Secondary: Public
5.85 km



