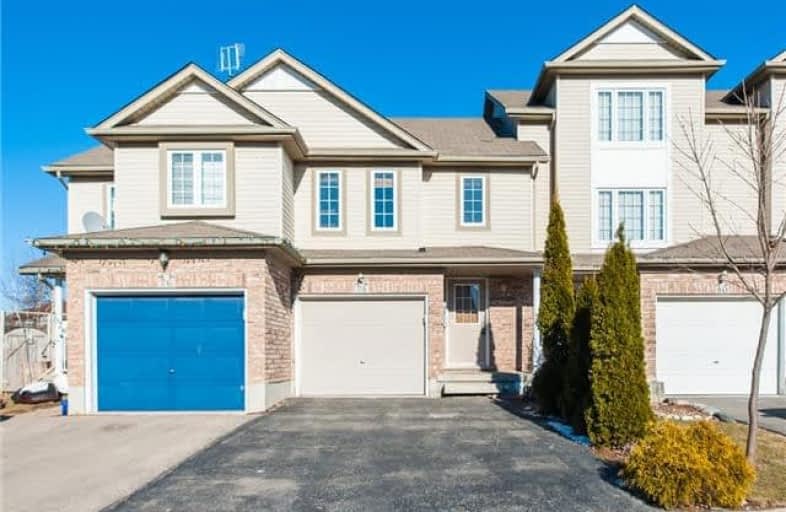Sold on Mar 12, 2018
Note: Property is not currently for sale or for rent.

-
Type: Att/Row/Twnhouse
-
Style: 2-Storey
-
Size: 1100 sqft
-
Lot Size: 18.43 x 115.48 Feet
-
Age: 6-15 years
-
Taxes: $2,820 per year
-
Days on Site: 6 Days
-
Added: Sep 07, 2019 (6 days on market)
-
Updated:
-
Last Checked: 2 months ago
-
MLS®#: X4060982
-
Listed By: Solid state realty inc., brokerage
Beautiful Freehold Townhome Finished Top To Bottom In A Great Location, Carpet Free On All 3 Levels Except The Stairs. Open Concept Kitchen And Living Room With Sliders Walk Out To A Deck (2017) In Fully Fenced Backyard. The Second Floor Offers 3 Bedrooms And A Large Main Bath. The Freshly Finished Basement (2018) Features A Good Sized Rec Room, A 3 Pc Bath And A Laundry Room. Near Bus Route, Schools, Shopping And The Highway.
Extras
Other Updates Including Main Floor Hallway, Kitchen And Bath New Flooring, New Carpets On Stairs, New Paint Throughout. Legal Des:(Contd) 13912 Tog With Right And Ease**Interboard Listing: Kitchner-Waterloo Real Estate Association**
Property Details
Facts for 78 Donnenwerth Drive, Kitchener
Status
Days on Market: 6
Last Status: Sold
Sold Date: Mar 12, 2018
Closed Date: Mar 29, 2018
Expiry Date: May 28, 2018
Sold Price: $419,800
Unavailable Date: Mar 12, 2018
Input Date: Mar 08, 2018
Prior LSC: Listing with no contract changes
Property
Status: Sale
Property Type: Att/Row/Twnhouse
Style: 2-Storey
Size (sq ft): 1100
Age: 6-15
Area: Kitchener
Availability Date: Immediate
Assessment Amount: $259,000
Assessment Year: 2016
Inside
Bedrooms: 3
Bathrooms: 3
Kitchens: 1
Rooms: 10
Den/Family Room: No
Air Conditioning: Central Air
Fireplace: No
Washrooms: 3
Building
Basement: Finished
Basement 2: Full
Heat Type: Forced Air
Heat Source: Gas
Exterior: Brick
Exterior: Vinyl Siding
Water Supply Type: Unknown
Water Supply: Municipal
Special Designation: Unknown
Parking
Driveway: Private
Garage Spaces: 1
Garage Type: Attached
Covered Parking Spaces: 1
Total Parking Spaces: 2
Fees
Tax Year: 2018
Tax Legal Description: Part Block 2, 58M-267,Designated As Part 27 On 58R
Taxes: $2,820
Highlights
Feature: Park
Feature: Public Transit
Feature: School
Land
Cross Street: Bleams Rd
Municipality District: Kitchener
Fronting On: West
Parcel Number: 227272592
Pool: None
Sewer: Sewers
Lot Depth: 115.48 Feet
Lot Frontage: 18.43 Feet
Acres: < .50
Zoning: Residential
Rooms
Room details for 78 Donnenwerth Drive, Kitchener
| Type | Dimensions | Description |
|---|---|---|
| Kitchen Main | 2.90 x 3.01 | |
| Bathroom Main | 0.91 x 2.13 | 2 Pc Bath |
| Living Main | 3.90 x 5.24 | |
| Master 2nd | 3.99 x 4.57 | |
| Bathroom 2nd | 2.65 x 2.91 | 4 Pc Bath |
| Br 2nd | 2.68 x 4.75 | |
| Br 2nd | 2.47 x 3.35 | |
| Rec Bsmt | 4.27 x 5.09 | |
| Bathroom Bsmt | 1.19 x 2.31 | 3 Pc Bath |
| XXXXXXXX | XXX XX, XXXX |
XXXX XXX XXXX |
$XXX,XXX |
| XXX XX, XXXX |
XXXXXX XXX XXXX |
$XXX,XXX |
| XXXXXXXX XXXX | XXX XX, XXXX | $419,800 XXX XXXX |
| XXXXXXXX XXXXXX | XXX XX, XXXX | $399,900 XXX XXXX |

Trillium Public School
Elementary: PublicGlencairn Public School
Elementary: PublicLaurentian Public School
Elementary: PublicJohn Sweeney Catholic Elementary School
Elementary: CatholicWilliamsburg Public School
Elementary: PublicW.T. Townshend Public School
Elementary: PublicForest Heights Collegiate Institute
Secondary: PublicKitchener Waterloo Collegiate and Vocational School
Secondary: PublicResurrection Catholic Secondary School
Secondary: CatholicHuron Heights Secondary School
Secondary: PublicSt Mary's High School
Secondary: CatholicCameron Heights Collegiate Institute
Secondary: Public

