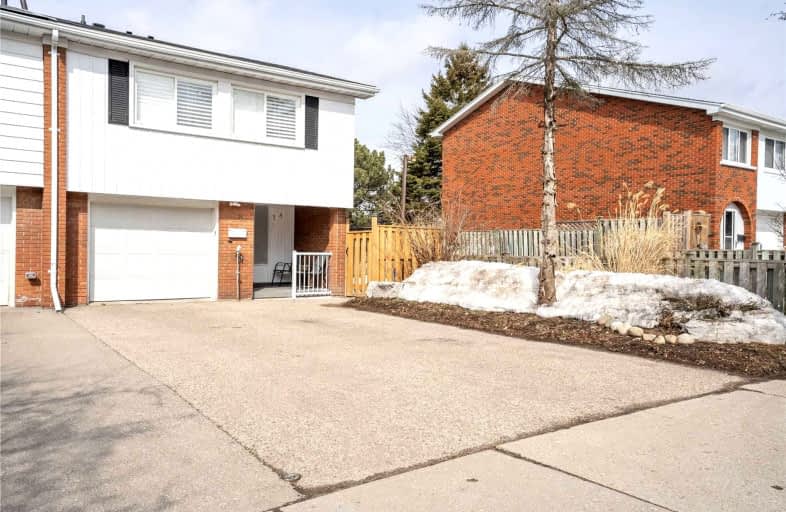Sold on Mar 11, 2022
Note: Property is not currently for sale or for rent.

-
Type: Att/Row/Twnhouse
-
Style: 2-Storey
-
Lot Size: 28.05 x 100.17 Feet
-
Age: No Data
-
Taxes: $2,544 per year
-
Days on Site: 2 Days
-
Added: Mar 08, 2022 (2 days on market)
-
Updated:
-
Last Checked: 3 months ago
-
MLS®#: X5530930
-
Listed By: International realty firm, inc., brokerage
Rear To Find Opportunity** Large Family, First Time Buyers Or Investors** This End Unit Townhouse, Extra Wide Driveway Is Located Central To All Amenities, Renovated Top To Bottom. Huge Open Concept Living/ Dining And Kitchen With Island. Basement Is Rented, A Great Mortgage Helper. The Rental Potential Is Over $3000 A Month. Seller Does Not Represent Or Warrant Retrofit Status Of Basement Apartment. Buyer And Buyers Agent Need To Verify All Measurements.
Extras
All New Appliances B/I Dishwasher, Washer, Dryer, Two Fridges, Stove, One Table Top Stove. Water Softener. Hwt Is Rental, Roof 2017.
Property Details
Facts for 78 Overlea Drive, Kitchener
Status
Days on Market: 2
Last Status: Sold
Sold Date: Mar 11, 2022
Closed Date: Apr 15, 2022
Expiry Date: Sep 09, 2022
Sold Price: $880,000
Unavailable Date: Mar 11, 2022
Input Date: Mar 10, 2022
Prior LSC: Listing with no contract changes
Property
Status: Sale
Property Type: Att/Row/Twnhouse
Style: 2-Storey
Area: Kitchener
Availability Date: Tba
Inside
Bedrooms: 4
Bedrooms Plus: 1
Bathrooms: 3
Kitchens: 1
Kitchens Plus: 1
Rooms: 12
Den/Family Room: No
Air Conditioning: Central Air
Fireplace: No
Washrooms: 3
Building
Basement: Apartment
Basement 2: Fin W/O
Heat Type: Forced Air
Heat Source: Gas
Exterior: Brick
Water Supply: Municipal
Special Designation: Unknown
Parking
Driveway: Private
Garage Spaces: 1
Garage Type: Attached
Covered Parking Spaces: 2
Total Parking Spaces: 3
Fees
Tax Year: 2021
Tax Legal Description: Pt Lt 28 Pl 1182 Kitchener As In 1186516; S/T & T/
Taxes: $2,544
Highlights
Feature: Fenced Yard
Land
Cross Street: Overlea/ Westmount
Municipality District: Kitchener
Fronting On: North
Pool: None
Sewer: Sewers
Lot Depth: 100.17 Feet
Lot Frontage: 28.05 Feet
Additional Media
- Virtual Tour: https://sites.google.com/view/78overleadrkitcheneron/home
Rooms
Room details for 78 Overlea Drive, Kitchener
| Type | Dimensions | Description |
|---|---|---|
| Foyer Main | 2.03 x 3.61 | |
| Bathroom 2nd | 1.65 x 1.93 | 4 Pc Bath, Ceramic Floor |
| 2nd Br 2nd | 3.61 x 2.87 | O/Looks Backyard |
| 3rd Br 2nd | 3.61 x 2.59 | O/Looks Backyard |
| Living 2nd | 3.20 x 5.89 | Combined W/Dining, O/Looks Frontyard |
| Kitchen 2nd | 3.30 x 3.45 | Open Concept, O/Looks Dining, Corian Counter |
| Dining 2nd | 3.17 x 2.41 | O/Looks Frontyard, Combined W/Living |
| Prim Bdrm Upper | 4.57 x 2.84 | Ensuite Bath, O/Looks Backyard |
| 4th Br Upper | 3.33 x 2.64 | O/Looks Backyard |
| 5th Br Bsmt | - | W/O To Garden |
| Bathroom Bsmt | - | 3 Pc Bath |
| Laundry Bsmt | - |
| XXXXXXXX | XXX XX, XXXX |
XXXX XXX XXXX |
$XXX,XXX |
| XXX XX, XXXX |
XXXXXX XXX XXXX |
$XXX,XXX |
| XXXXXXXX XXXX | XXX XX, XXXX | $880,000 XXX XXXX |
| XXXXXXXX XXXXXX | XXX XX, XXXX | $699,000 XXX XXXX |

St Paul Catholic Elementary School
Elementary: CatholicSouthridge Public School
Elementary: PublicQueensmount Public School
Elementary: PublicA R Kaufman Public School
Elementary: PublicJ F Carmichael Public School
Elementary: PublicForest Hill Public School
Elementary: PublicForest Heights Collegiate Institute
Secondary: PublicKitchener Waterloo Collegiate and Vocational School
Secondary: PublicBluevale Collegiate Institute
Secondary: PublicWaterloo Collegiate Institute
Secondary: PublicResurrection Catholic Secondary School
Secondary: CatholicCameron Heights Collegiate Institute
Secondary: Public

