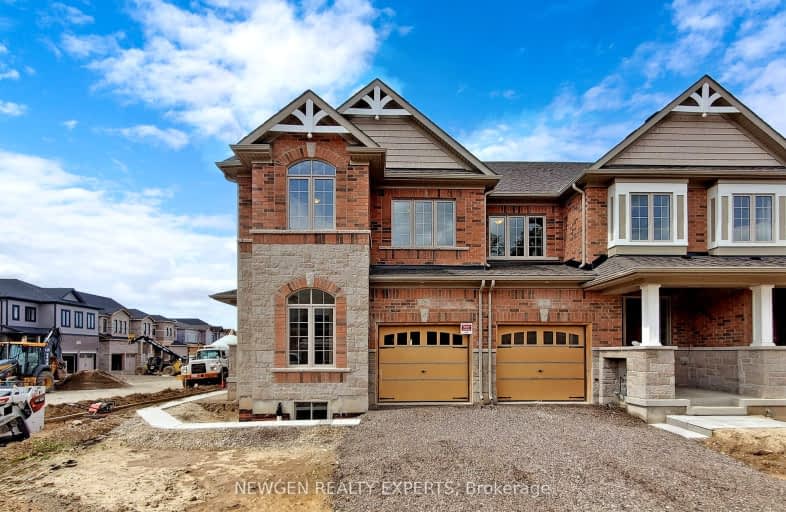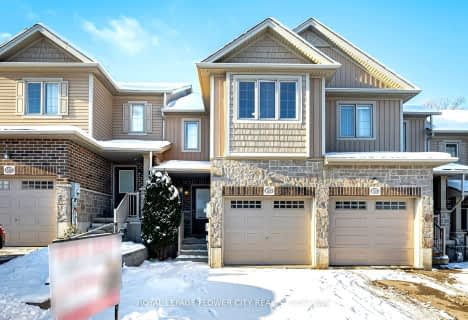Car-Dependent
- Almost all errands require a car.
0
/100
Minimal Transit
- Almost all errands require a car.
24
/100
Somewhat Bikeable
- Almost all errands require a car.
20
/100

Blessed Sacrament Catholic Elementary School
Elementary: Catholic
3.35 km
ÉÉC Cardinal-Léger
Elementary: Catholic
3.41 km
Brigadoon Public School
Elementary: Public
2.50 km
John Sweeney Catholic Elementary School
Elementary: Catholic
1.53 km
Williamsburg Public School
Elementary: Public
3.35 km
Jean Steckle Public School
Elementary: Public
1.27 km
Forest Heights Collegiate Institute
Secondary: Public
6.22 km
Kitchener Waterloo Collegiate and Vocational School
Secondary: Public
8.99 km
Eastwood Collegiate Institute
Secondary: Public
7.23 km
Huron Heights Secondary School
Secondary: Public
2.45 km
St Mary's High School
Secondary: Catholic
4.89 km
Cameron Heights Collegiate Institute
Secondary: Public
7.57 km




