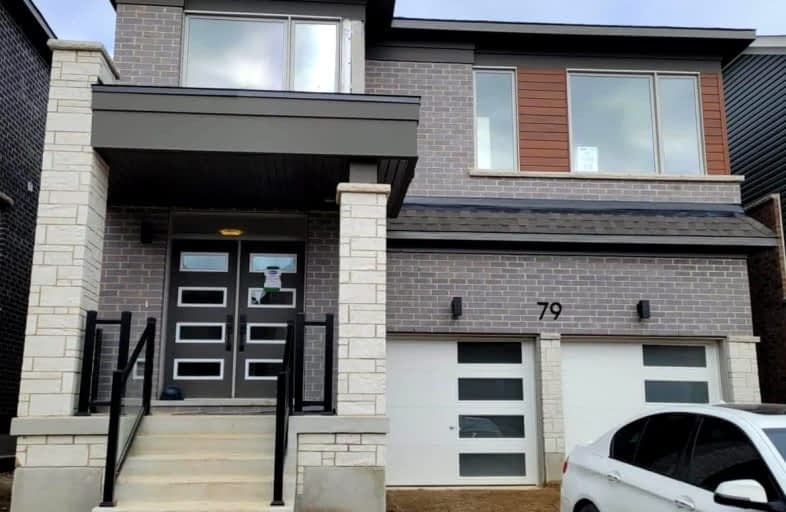Car-Dependent
- Almost all errands require a car.
1
/100
Some Transit
- Most errands require a car.
35
/100
Somewhat Bikeable
- Most errands require a car.
30
/100

Blessed Sacrament Catholic Elementary School
Elementary: Catholic
2.06 km
Glencairn Public School
Elementary: Public
1.99 km
John Sweeney Catholic Elementary School
Elementary: Catholic
1.06 km
Williamsburg Public School
Elementary: Public
1.02 km
W.T. Townshend Public School
Elementary: Public
1.78 km
Jean Steckle Public School
Elementary: Public
1.49 km
Forest Heights Collegiate Institute
Secondary: Public
3.86 km
Kitchener Waterloo Collegiate and Vocational School
Secondary: Public
6.87 km
Eastwood Collegiate Institute
Secondary: Public
6.05 km
Huron Heights Secondary School
Secondary: Public
2.85 km
St Mary's High School
Secondary: Catholic
3.84 km
Cameron Heights Collegiate Institute
Secondary: Public
5.87 km
-
Max Becker Common
Max Becker Dr (at Commonwealth St.), Kitchener ON 1.18km -
West Oak Park
Kitchener ON N2R 0K7 1.38km -
RBJ Schlegel Park
1664 Huron Rd (Fischer-Hallman Rd.), Kitchener ON 1.81km
-
BMO Bank of Montreal
1187 Fischer Hallman Rd, Kitchener ON N2E 4H9 1.43km -
CIBC
245C Strasburg Rd, Kitchener ON N2E 3W7 3.78km -
BMO Bank of Montreal
875 Highland Rd W (at Fischer Hallman Rd), Kitchener ON N2N 2Y2 4.38km



