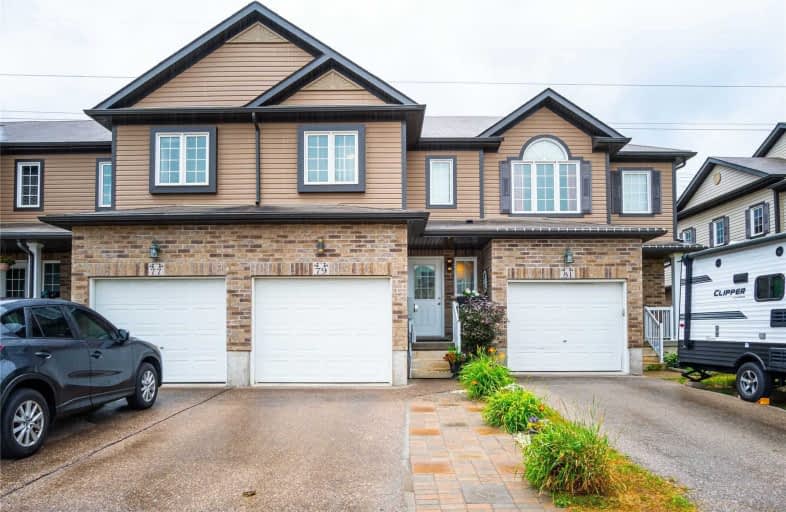
Blessed Sacrament Catholic Elementary School
Elementary: Catholic
1.81 km
ÉÉC Cardinal-Léger
Elementary: Catholic
1.87 km
Glencairn Public School
Elementary: Public
2.31 km
John Sweeney Catholic Elementary School
Elementary: Catholic
1.48 km
Williamsburg Public School
Elementary: Public
2.19 km
Jean Steckle Public School
Elementary: Public
0.32 km
Forest Heights Collegiate Institute
Secondary: Public
4.98 km
Kitchener Waterloo Collegiate and Vocational School
Secondary: Public
7.52 km
Eastwood Collegiate Institute
Secondary: Public
5.74 km
Huron Heights Secondary School
Secondary: Public
1.43 km
St Mary's High School
Secondary: Catholic
3.39 km
Cameron Heights Collegiate Institute
Secondary: Public
6.03 km



