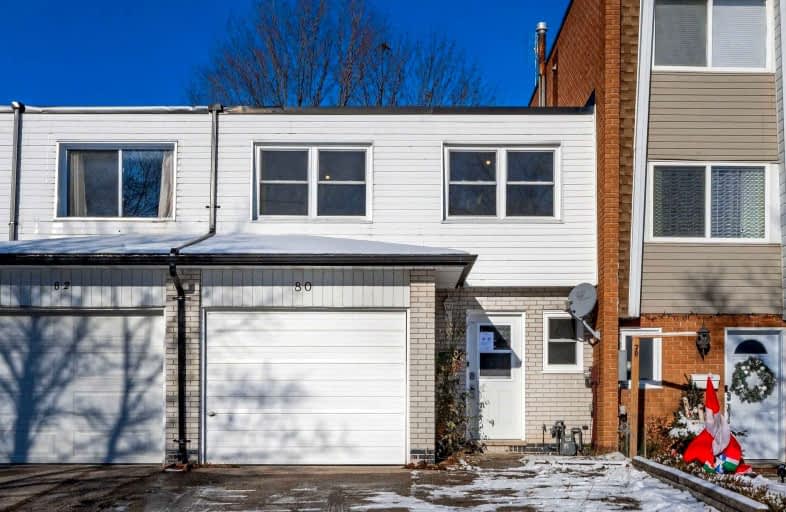Sold on Jan 10, 2022
Note: Property is not currently for sale or for rent.

-
Type: Att/Row/Twnhouse
-
Style: 2-Storey
-
Lot Size: 20 x 110 Feet
-
Age: No Data
-
Taxes: $2,322 per year
-
Days on Site: 6 Days
-
Added: Jan 04, 2022 (6 days on market)
-
Updated:
-
Last Checked: 3 months ago
-
MLS®#: X5464704
-
Listed By: Re/max real estate centre inc., brokerage
Spacious 4 Bedroom Freehold Townhouse In A Great Location. Affordable And No Condo Fees! Bright Living And Dining Room With Sliders To Deck. Eat-In Kitchen. Carpet-Free. Bedrooms Are Spacious And Bright. Single Garage And Double Driveway. Some Updates Include Garage Roof (2019), Furnace (2019), Painted (2020), New Sliding Door Installed (2019) And Bathroom Upgrades (2020). Close To The Expressway, Schools, Regional Mall, Parks, Swimming Pool And Sports Field
Property Details
Facts for 80 Heiman Street, Kitchener
Status
Days on Market: 6
Last Status: Sold
Sold Date: Jan 10, 2022
Closed Date: Mar 31, 2022
Expiry Date: Mar 31, 2022
Sold Price: $751,000
Unavailable Date: Jan 10, 2022
Input Date: Jan 05, 2022
Prior LSC: Listing with no contract changes
Property
Status: Sale
Property Type: Att/Row/Twnhouse
Style: 2-Storey
Area: Kitchener
Availability Date: Flexible
Inside
Bedrooms: 4
Bathrooms: 2
Kitchens: 1
Rooms: 9
Den/Family Room: No
Air Conditioning: Central Air
Fireplace: No
Washrooms: 2
Building
Basement: Finished
Basement 2: Full
Heat Type: Forced Air
Heat Source: Gas
Exterior: Alum Siding
Exterior: Brick
Water Supply: Municipal
Special Designation: Unknown
Parking
Driveway: Front Yard
Garage Spaces: 1
Garage Type: Attached
Covered Parking Spaces: 2
Total Parking Spaces: 3
Fees
Tax Year: 2021
Tax Legal Description: Lt 93 Pl 1343 Kitchener S/T & T/W Interest In 6045
Taxes: $2,322
Land
Cross Street: Highland Rd
Municipality District: Kitchener
Fronting On: North
Pool: None
Sewer: Sewers
Lot Depth: 110 Feet
Lot Frontage: 20 Feet
Zoning: Residential
Additional Media
- Virtual Tour: https://tours.visualadvantage.ca/836b0b97/nb/
Rooms
Room details for 80 Heiman Street, Kitchener
| Type | Dimensions | Description |
|---|---|---|
| Living Main | 3.02 x 5.18 | |
| Kitchen Main | 2.69 x 3.43 | |
| Bathroom Main | - | |
| Prim Bdrm 2nd | 3.78 x 2.95 | |
| 2nd Br 2nd | 2.79 x 2.74 | |
| 3rd Br 2nd | 3.51 x 2.95 | |
| 4th Br 2nd | 2.79 x 2.64 | |
| Bathroom 2nd | - | |
| Rec Bsmt | 2.97 x 5.41 |
| XXXXXXXX | XXX XX, XXXX |
XXXX XXX XXXX |
$XXX,XXX |
| XXX XX, XXXX |
XXXXXX XXX XXXX |
$XXX,XXX |
| XXXXXXXX XXXX | XXX XX, XXXX | $751,000 XXX XXXX |
| XXXXXXXX XXXXXX | XXX XX, XXXX | $599,900 XXX XXXX |

Courtland Avenue Public School
Elementary: PublicMonsignor Haller Catholic Elementary School
Elementary: CatholicSt Bernadette Catholic Elementary School
Elementary: CatholicQueen Elizabeth Public School
Elementary: PublicAlpine Public School
Elementary: PublicOur Lady of Grace Catholic Elementary School
Elementary: CatholicRosemount - U Turn School
Secondary: PublicForest Heights Collegiate Institute
Secondary: PublicKitchener Waterloo Collegiate and Vocational School
Secondary: PublicEastwood Collegiate Institute
Secondary: PublicSt Mary's High School
Secondary: CatholicCameron Heights Collegiate Institute
Secondary: Public

