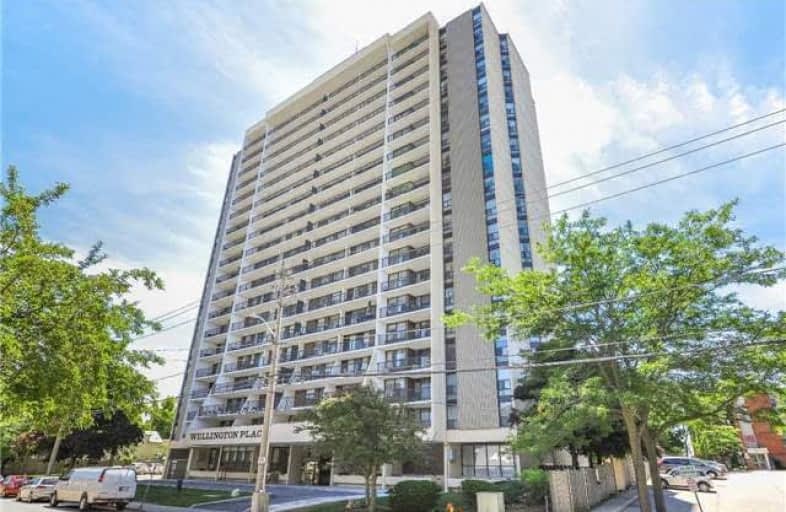Somewhat Walkable
- Some errands can be accomplished on foot.
Good Transit
- Some errands can be accomplished by public transportation.
Very Bikeable
- Most errands can be accomplished on bike.

Courtland Avenue Public School
Elementary: PublicSt Bernadette Catholic Elementary School
Elementary: CatholicQueen Elizabeth Public School
Elementary: PublicMargaret Avenue Public School
Elementary: PublicSuddaby Public School
Elementary: PublicSheppard Public School
Elementary: PublicRosemount - U Turn School
Secondary: PublicKitchener Waterloo Collegiate and Vocational School
Secondary: PublicBluevale Collegiate Institute
Secondary: PublicEastwood Collegiate Institute
Secondary: PublicSt Mary's High School
Secondary: CatholicCameron Heights Collegiate Institute
Secondary: Public-
Vogelsang Green
Duke And Queen, Kitchener ON 0.43km -
Civic Centre Park
101 Queen St N, Kitchener ON N2H 6P7 0.84km -
Victoria Park Playground
Courtland Ave, Kitchener ON 0.99km
-
Scotiabank
64 King St W (at Ontario St.), Kitchener ON N2G 1A3 0.46km -
Laurentian Bank of Canada
305 King St W, Kitchener ON N2G 1B9 0.51km -
Bdc
50 Queen St N, Kitchener ON N2H 6P4 0.57km
More about this building
View 81 Church Street, Kitchener- 1 bath
- 2 bed
- 800 sqft
506-20 Saint George Street, Kitchener, Ontario • N2G 2S7 • Kitchener




