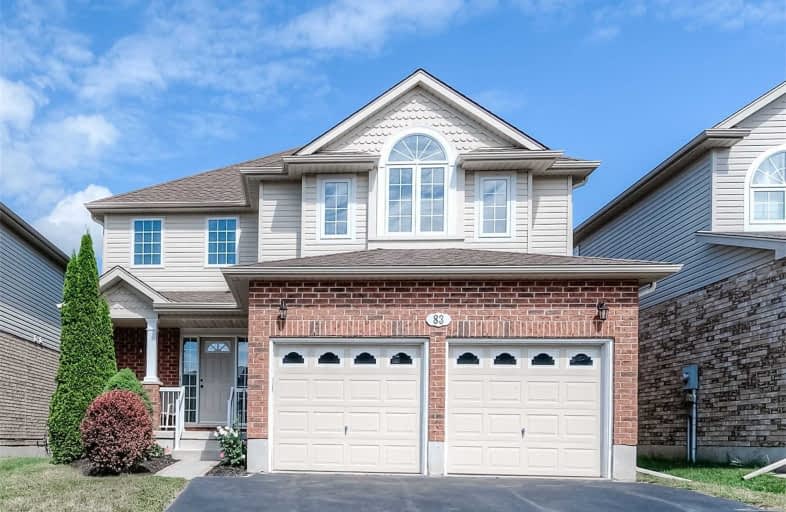Sold on Jun 28, 2020
Note: Property is not currently for sale or for rent.

-
Type: Detached
-
Style: 2-Storey
-
Size: 2000 sqft
-
Lot Size: 40.1 x 115.04 Feet
-
Age: 6-15 years
-
Taxes: $4,977 per year
-
Days on Site: 7 Days
-
Added: Jun 21, 2020 (1 week on market)
-
Updated:
-
Last Checked: 3 months ago
-
MLS®#: X4806873
-
Listed By: Forest hill real estate inc., brokerage
Welcome Home! Beautifully Situated On Greenspace. Pride Of Ownership Is Apparent. The Lrge Liv Rm Windows & Vltd Ceiling Offer An Unencumbered View Of The Serene Setting. The Open-Concept Main Flr Layout Main Flr Laundry/Mudrm & Pwdr Rm. W/O Deck Off Kit. Master W/ Ensuite & Wic & 2 Additional Bdrms & Full Bath. Lower Lvl Offers 3Pc Bath, Bedrm, Liv Rm With Gas F/P & Kitchen W/ Walk-Out To Landscaped Backyard & Greenspace Views.
Extras
Steps From Well Regarded Schools, Library, Golf Courses & The Newly Redeveloped Shopping Plaza At Pioneer Park Which Incls Zehrs, Lcbo, Shoppers Drug Mart,Medical Centre, Pet Store & Restaurants. Close Proximity To To Highway. Roof (2020)
Property Details
Facts for 83 Pine Valley Drive, Kitchener
Status
Days on Market: 7
Last Status: Sold
Sold Date: Jun 28, 2020
Closed Date: Sep 10, 2020
Expiry Date: Jun 21, 2021
Sold Price: $760,000
Unavailable Date: Jun 28, 2020
Input Date: Jun 25, 2020
Prior LSC: Listing with no contract changes
Property
Status: Sale
Property Type: Detached
Style: 2-Storey
Size (sq ft): 2000
Age: 6-15
Area: Kitchener
Availability Date: Tbd
Inside
Bedrooms: 3
Bedrooms Plus: 1
Bathrooms: 4
Kitchens: 1
Kitchens Plus: 1
Rooms: 11
Den/Family Room: Yes
Air Conditioning: Central Air
Fireplace: Yes
Laundry Level: Main
Washrooms: 4
Utilities
Electricity: Yes
Gas: Yes
Cable: Available
Telephone: Yes
Building
Basement: Finished
Basement 2: Full
Heat Type: Forced Air
Heat Source: Gas
Exterior: Brick
Elevator: N
UFFI: No
Water Supply: Municipal
Special Designation: Unknown
Other Structures: Garden Shed
Parking
Driveway: Pvt Double
Garage Spaces: 2
Garage Type: Built-In
Covered Parking Spaces: 2
Total Parking Spaces: 4
Fees
Tax Year: 2019
Tax Legal Description: Lot 9, Plan 58M-316, Kitchener
Taxes: $4,977
Highlights
Feature: Clear View
Feature: Fenced Yard
Feature: Golf
Feature: Grnbelt/Conserv
Feature: Library
Feature: Park
Land
Cross Street: Pine Valley & Don Mi
Municipality District: Kitchener
Fronting On: West
Parcel Number: 227341367
Pool: None
Sewer: Sewers
Lot Depth: 115.04 Feet
Lot Frontage: 40.1 Feet
Zoning: Single Family De
Waterfront: None
Rooms
Room details for 83 Pine Valley Drive, Kitchener
| Type | Dimensions | Description |
|---|---|---|
| Living Ground | 3.05 x 3.66 | Hardwood Floor, Vaulted Ceiling, Large Window |
| Kitchen Ground | 3.17 x 3.61 | Marble Floor, Open Concept, Breakfast Bar |
| Dining Ground | 2.18 x 3.81 | Hardwood Floor, Open Concept, Large Window |
| Master 2nd | 4.75 x 5.74 | Large Window, Ensuite Bath, W/I Closet |
| Br 2nd | 3.78 x 4.70 | Large Window |
| Br 2nd | 3.63 x 5.03 | Large Window |
| Bathroom 2nd | - | Marble Floor, 4 Pc Bath |
| Living Bsmt | 4.70 x 7.00 | Fireplace, Walk-Out |
| Kitchen Bsmt | - | Marble Floor, Walk-Out |
| Br Bsmt | 4.16 x 4.32 | Broadloom, Large Window |
| XXXXXXXX | XXX XX, XXXX |
XXXX XXX XXXX |
$XXX,XXX |
| XXX XX, XXXX |
XXXXXX XXX XXXX |
$XXX,XXX |
| XXXXXXXX XXXX | XXX XX, XXXX | $760,000 XXX XXXX |
| XXXXXXXX XXXXXX | XXX XX, XXXX | $729,000 XXX XXXX |

Groh Public School
Elementary: PublicSt Timothy Catholic Elementary School
Elementary: CatholicPioneer Park Public School
Elementary: PublicSt Kateri Tekakwitha Catholic Elementary School
Elementary: CatholicDoon Public School
Elementary: PublicJ W Gerth Public School
Elementary: PublicÉSC Père-René-de-Galinée
Secondary: CatholicPreston High School
Secondary: PublicEastwood Collegiate Institute
Secondary: PublicHuron Heights Secondary School
Secondary: PublicGrand River Collegiate Institute
Secondary: PublicSt Mary's High School
Secondary: Catholic- — bath
- — bed
152 Anvil Street East, Kitchener, Ontario • N2P 1Y3 • Kitchener



