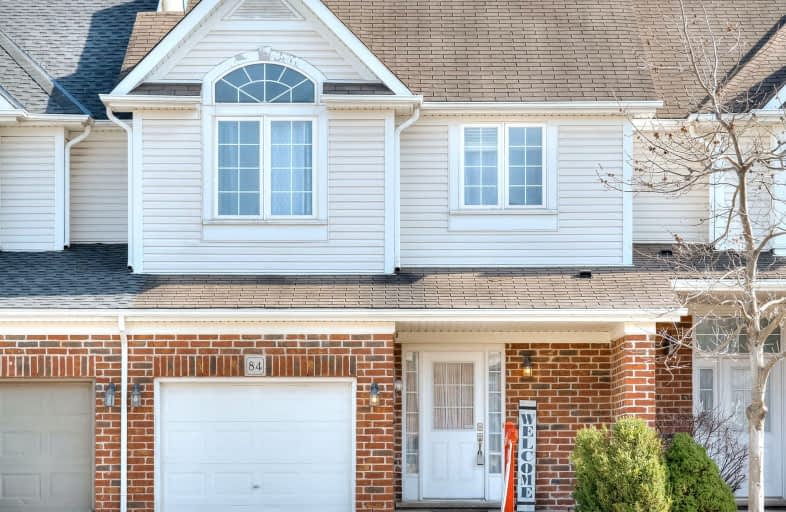Sold on Mar 21, 2024
Note: Property is not currently for sale or for rent.

-
Type: Att/Row/Twnhouse
-
Style: 2-Storey
-
Size: 1100 sqft
-
Lot Size: 21.5 x 107.4 Feet
-
Age: 16-30 years
-
Taxes: $3,551 per year
-
Days on Site: 6 Days
-
Added: Mar 15, 2024 (6 days on market)
-
Updated:
-
Last Checked: 2 months ago
-
MLS®#: X8145766
-
Listed By: Keller williams innovation realty
OPENHOUSE SAT/SUN MARCH 16/17TH 2-4PM** Experience luxury living in this Beautifully Renovated 3 Bed, 3 Bath Freehold Townhome nestled in the sought-after Lackner Woods area of Kitchener. Enjoy the tranquility of backing onto greenspace as you entertain on your party-size deck in your private backyard oasis. The main level features a spacious eat-in kitchen with stainless steel appliances and a breakfast bar, overlooking a huge family room with cathedral ceiling and brand new luxury vinyl plank flooring. Convenient main floor laundry and 2-piece bath add ease to your daily routine. Upstairs, find 3 spacious bedrooms, 2 full baths, and brand new broadloom throughout. The master bedroom boasts a walk-in closet and a 4-piece ensuite. Plus, a finished rec room with a 3-piece rough-in and tons of storage! Professionally painted in neutral tones, this home is move-in ready! Close to all amenities, HWY and minutes to great schools and shopping! Shows AAA!
Property Details
Facts for 84 Colton Circle, Kitchener
Status
Days on Market: 6
Last Status: Sold
Sold Date: Mar 21, 2024
Closed Date: Apr 15, 2024
Expiry Date: May 31, 2024
Sold Price: $775,000
Unavailable Date: Mar 22, 2024
Input Date: Mar 15, 2024
Property
Status: Sale
Property Type: Att/Row/Twnhouse
Style: 2-Storey
Size (sq ft): 1100
Age: 16-30
Area: Kitchener
Availability Date: immediate/flex
Assessment Amount: $293,000
Assessment Year: 2024
Inside
Bedrooms: 3
Bathrooms: 3
Kitchens: 1
Rooms: 9
Den/Family Room: Yes
Air Conditioning: Central Air
Fireplace: No
Laundry Level: Main
Central Vacuum: N
Washrooms: 3
Utilities
Electricity: Yes
Gas: Yes
Building
Basement: Other
Basement 2: Part Fin
Heat Type: Forced Air
Heat Source: Gas
Exterior: Brick
Exterior: Vinyl Siding
Elevator: N
UFFI: No
Energy Certificate: N
Green Verification Status: N
Water Supply Type: Unknown
Water Supply: Municipal
Physically Handicapped-Equipped: N
Special Designation: Unknown
Retirement: N
Parking
Driveway: Private
Garage Spaces: 1
Garage Type: Attached
Covered Parking Spaces: 1
Total Parking Spaces: 2
Fees
Tax Year: 2024
Tax Legal Description: PT BLK 166 PL 58M-331
Taxes: $3,551
Highlights
Feature: Grnbelt/Cons
Feature: Lake/Pond
Feature: Public Transit
Feature: Rec Centre
Feature: School
Feature: Skiing
Land
Cross Street: Fairway Rd/Pebblecre
Municipality District: Kitchener
Fronting On: South
Parcel Number: 227133608
Parcel of Tied Land: N
Pool: None
Sewer: Sewers
Lot Depth: 107.4 Feet
Lot Frontage: 21.5 Feet
Acres: < .50
Zoning: R6
Waterfront: None
Additional Media
- Virtual Tour: https://unbranded.youriguide.com/84_colton_cir_kitchener_on/
Rooms
Room details for 84 Colton Circle, Kitchener
| Type | Dimensions | Description |
|---|---|---|
| Br 2nd | 3.58 x 3.38 | 4 Pc Ensuite, W/I Closet |
| 2nd Br 2nd | 3.05 x 3.05 | |
| 3rd Br 2nd | 3.66 x 2.16 | |
| Bathroom 2nd | - | 4 Pc Ensuite |
| Bathroom 2nd | - | 4 Pc Bath |
| Family Main | 4.27 x 4.37 | |
| Kitchen Main | 2.74 x 5.59 | Breakfast Bar, Combined W/Dining, Ceramic Floor |
| Laundry Main | 2.16 x 1.68 | |
| Bathroom Main | - | 2 Pc Bath |
| Rec Bsmt | 4.11 x 8.86 | |
| Utility Bsmt | 2.84 x 4.42 | |
| Utility Bsmt | 2.46 x 4.70 |
| XXXXXXXX | XXX XX, XXXX |
XXXXXX XXX XXXX |
$XXX,XXX |
| XXXXXXXX XXXXXX | XXX XX, XXXX | $649,900 XXX XXXX |
Car-Dependent
- Almost all errands require a car.

École élémentaire publique L'Héritage
Elementary: PublicChar-Lan Intermediate School
Elementary: PublicSt Peter's School
Elementary: CatholicHoly Trinity Catholic Elementary School
Elementary: CatholicÉcole élémentaire catholique de l'Ange-Gardien
Elementary: CatholicWilliamstown Public School
Elementary: PublicÉcole secondaire publique L'Héritage
Secondary: PublicCharlottenburgh and Lancaster District High School
Secondary: PublicSt Lawrence Secondary School
Secondary: PublicÉcole secondaire catholique La Citadelle
Secondary: CatholicHoly Trinity Catholic Secondary School
Secondary: CatholicCornwall Collegiate and Vocational School
Secondary: Public

