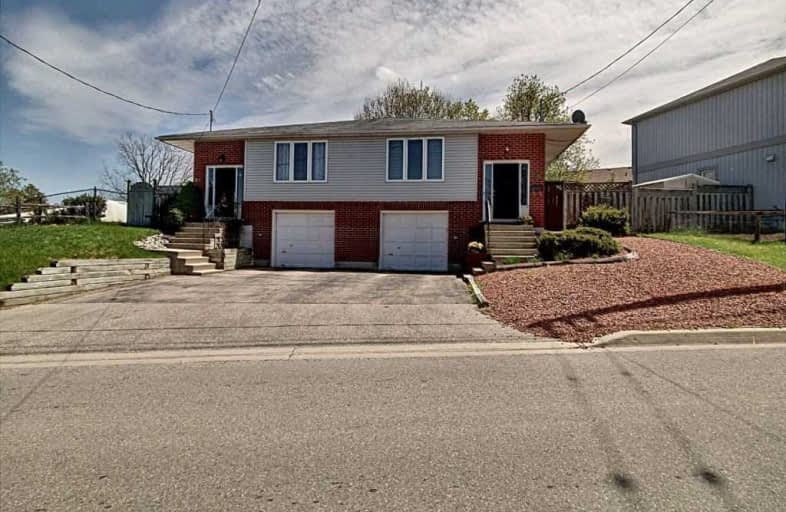Sold on May 28, 2020
Note: Property is not currently for sale or for rent.

-
Type: Semi-Detached
-
Style: 2-Storey
-
Size: 1100 sqft
-
Lot Size: 37.91 x 96.58 Feet
-
Age: No Data
-
Taxes: $3,346 per year
-
Days on Site: 2 Days
-
Added: May 26, 2020 (2 days on market)
-
Updated:
-
Last Checked: 3 months ago
-
MLS®#: X4770990
-
Listed By: Purplebricks, brokerage
Well Maintained Semi-Detached Home Located In A Family Friendly Neighbourhood. This Is Ideal For Those Looking To Get Into The Housing Market, Features 3+Bedrooms, 2 Full Baths, Fully Fenced Yard, Attached Garage, It Has Everything You Need To Start Your Home Sweet Home. Walking Distance To Schools, And Local Amenities, Public Access To Grand River Nearby, 5 Mins To Both Universities In Waterloo, Highway 7/8/401, Conestoga Mall And St.Jacobs.
Property Details
Facts for 84 Woolwich Street, Kitchener
Status
Days on Market: 2
Last Status: Sold
Sold Date: May 28, 2020
Closed Date: Jun 25, 2020
Expiry Date: Sep 25, 2020
Sold Price: $490,000
Unavailable Date: May 28, 2020
Input Date: May 26, 2020
Prior LSC: Listing with no contract changes
Property
Status: Sale
Property Type: Semi-Detached
Style: 2-Storey
Size (sq ft): 1100
Area: Kitchener
Availability Date: Immed
Inside
Bedrooms: 3
Bedrooms Plus: 1
Bathrooms: 2
Kitchens: 1
Rooms: 7
Den/Family Room: No
Air Conditioning: Central Air
Fireplace: No
Laundry Level: Lower
Central Vacuum: N
Washrooms: 2
Building
Basement: Finished
Heat Type: Forced Air
Heat Source: Gas
Exterior: Brick
Exterior: Vinyl Siding
Water Supply: Municipal
Special Designation: Unknown
Parking
Driveway: Private
Garage Spaces: 1
Garage Type: Detached
Covered Parking Spaces: 1
Total Parking Spaces: 2
Fees
Tax Year: 2020
Tax Legal Description: Pt Lt 59 German Company Tract Kitchener; Pt Lt 60
Taxes: $3,346
Land
Cross Street: Bridge Street/Woolwi
Municipality District: Kitchener
Fronting On: South
Pool: None
Sewer: Sewers
Lot Depth: 96.58 Feet
Lot Frontage: 37.91 Feet
Acres: < .50
Rooms
Room details for 84 Woolwich Street, Kitchener
| Type | Dimensions | Description |
|---|---|---|
| Master Main | 3.45 x 3.78 | |
| 2nd Br Main | 3.12 x 3.20 | |
| 3rd Br Main | 3.07 x 2.72 | |
| Dining Main | 3.12 x 3.68 | |
| Kitchen Main | 3.05 x 3.78 | |
| Living Main | 4.14 x 3.84 | |
| 4th Br Bsmt | 3.63 x 6.78 | |
| Laundry Bsmt | 2.64 x 2.57 |
| XXXXXXXX | XXX XX, XXXX |
XXXX XXX XXXX |
$XXX,XXX |
| XXX XX, XXXX |
XXXXXX XXX XXXX |
$XXX,XXX |
| XXXXXXXX XXXX | XXX XX, XXXX | $490,000 XXX XXXX |
| XXXXXXXX XXXXXX | XXX XX, XXXX | $435,900 XXX XXXX |

St Teresa Catholic Elementary School
Elementary: CatholicPrueter Public School
Elementary: PublicLexington Public School
Elementary: PublicSt Agnes Catholic Elementary School
Elementary: CatholicBridgeport Public School
Elementary: PublicSt Matthew Catholic Elementary School
Elementary: CatholicRosemount - U Turn School
Secondary: PublicSt David Catholic Secondary School
Secondary: CatholicKitchener Waterloo Collegiate and Vocational School
Secondary: PublicBluevale Collegiate Institute
Secondary: PublicWaterloo Collegiate Institute
Secondary: PublicCameron Heights Collegiate Institute
Secondary: Public

