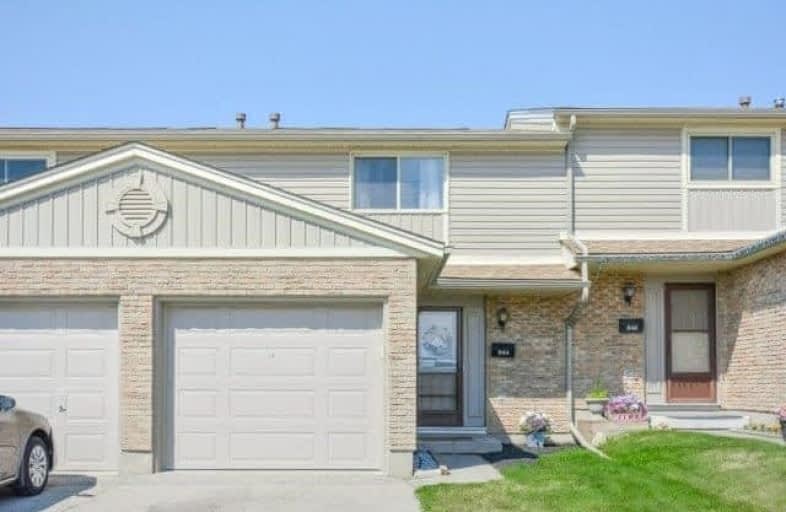Sold on Jun 30, 2017
Note: Property is not currently for sale or for rent.

-
Type: Condo Townhouse
-
Style: 2-Storey
-
Size: 1000 sqft
-
Pets: Restrict
-
Age: 31-50 years
-
Taxes: $1,951 per year
-
Maintenance Fees: 295 /mo
-
Days on Site: 15 Days
-
Added: Sep 07, 2019 (2 weeks on market)
-
Updated:
-
Last Checked: 2 months ago
-
MLS®#: X3842138
-
Listed By: Keller williams golden triangle realty, brokerage
This Delightful Condominium Townhome Is Sure To Please! Fresh Updates, A Solid Brick Construction And A Spacious View Makes This Home Ideal For Those Who Desire A Place Ready To Call Home. With Plenty Of Natural Light, A Fantastic Open Layout, And Good-Sized Bedrooms You'll Be Ready To Entertain Or Have A Quiet Night In. Don't Miss Out On This Beautiful Home With A Walk-Out Basement, Fenced Yard, & Easy Access To Highway 401 And Conestoga College
Extras
The Spacious Attached Garage, Driveway & On-Street Parking Along With Location In A Quiet, Family-Friendly Neighbourhood Make This Home Both Practical And Beautiful! **Interboard Listing: Kitchener - Waterloo R.E. Assoc.**
Property Details
Facts for 844 Doon Village Road, Kitchener
Status
Days on Market: 15
Last Status: Sold
Sold Date: Jun 30, 2017
Closed Date: Jul 13, 2017
Expiry Date: Nov 09, 2017
Sold Price: $295,000
Unavailable Date: Jun 30, 2017
Input Date: Jun 15, 2017
Property
Status: Sale
Property Type: Condo Townhouse
Style: 2-Storey
Size (sq ft): 1000
Age: 31-50
Area: Kitchener
Availability Date: Flexible
Inside
Bedrooms: 3
Bathrooms: 2
Kitchens: 1
Rooms: 7
Den/Family Room: No
Patio Terrace: None
Unit Exposure: South West
Air Conditioning: Central Air
Fireplace: No
Ensuite Laundry: Yes
Washrooms: 2
Building
Stories: 1
Basement: Finished
Basement 2: Full
Heat Type: Forced Air
Heat Source: Gas
Exterior: Brick
Exterior: Vinyl Siding
Special Designation: Unknown
Parking
Parking Included: Yes
Garage Type: Attached
Parking Designation: Owned
Parking Features: Private
Covered Parking Spaces: 2
Total Parking Spaces: 3
Garage: 1
Locker
Locker: None
Fees
Tax Year: 2017
Taxes Included: No
Building Insurance Included: Yes
Cable Included: No
Central A/C Included: No
Common Elements Included: Yes
Heating Included: No
Hydro Included: No
Water Included: Yes
Taxes: $1,951
Highlights
Amenity: Bbqs Allowed
Feature: Fenced Yard
Feature: Library
Feature: Park
Feature: Rec Centre
Feature: School
Feature: Wooded/Treed
Land
Cross Street: Doon Village/Bechtel
Municipality District: Kitchener
Parcel Number: 230580122
Condo
Condo Registry Office: WNCC
Condo Corp#: 58
Property Management: Sanderson/Jennifer Johnston/519-742-3200
Additional Media
- Virtual Tour: http://www.homekw.ca/844doon
Rooms
Room details for 844 Doon Village Road, Kitchener
| Type | Dimensions | Description |
|---|---|---|
| Dining Main | - | |
| Kitchen Main | - | |
| Living Main | - | |
| Bathroom Bsmt | - | 2 Pc Bath |
| Rec Bsmt | - | |
| Br 2nd | - | |
| Br 2nd | - | |
| Master 2nd | - | |
| Bathroom 2nd | - | 4 Pc Bath |
| XXXXXXXX | XXX XX, XXXX |
XXXX XXX XXXX |
$XXX,XXX |
| XXX XX, XXXX |
XXXXXX XXX XXXX |
$XXX,XXX |
| XXXXXXXX XXXX | XXX XX, XXXX | $295,000 XXX XXXX |
| XXXXXXXX XXXXXX | XXX XX, XXXX | $300,000 XXX XXXX |

Groh Public School
Elementary: PublicSt Timothy Catholic Elementary School
Elementary: CatholicPioneer Park Public School
Elementary: PublicSt Kateri Tekakwitha Catholic Elementary School
Elementary: CatholicBrigadoon Public School
Elementary: PublicJ W Gerth Public School
Elementary: PublicÉSC Père-René-de-Galinée
Secondary: CatholicEastwood Collegiate Institute
Secondary: PublicHuron Heights Secondary School
Secondary: PublicGrand River Collegiate Institute
Secondary: PublicSt Mary's High School
Secondary: CatholicCameron Heights Collegiate Institute
Secondary: Public

