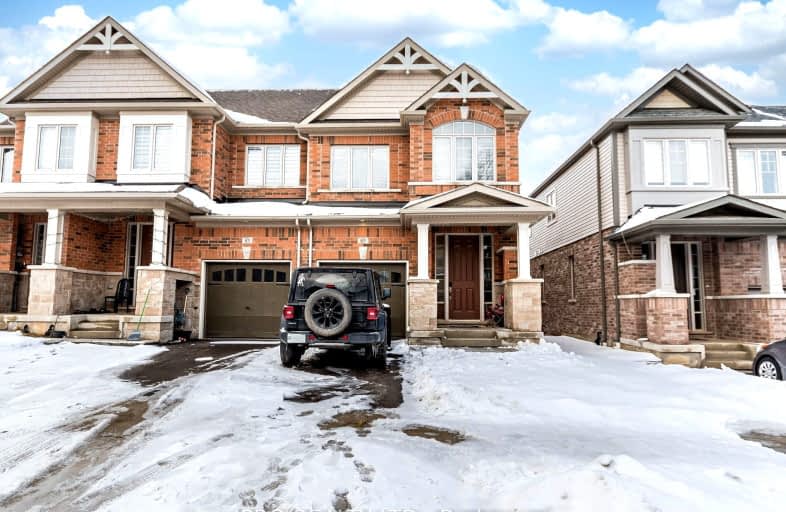Car-Dependent
- Almost all errands require a car.
4
/100
Some Transit
- Most errands require a car.
25
/100
Somewhat Bikeable
- Almost all errands require a car.
20
/100

Blessed Sacrament Catholic Elementary School
Elementary: Catholic
3.36 km
ÉÉC Cardinal-Léger
Elementary: Catholic
3.41 km
Brigadoon Public School
Elementary: Public
2.49 km
John Sweeney Catholic Elementary School
Elementary: Catholic
1.54 km
Williamsburg Public School
Elementary: Public
3.36 km
Jean Steckle Public School
Elementary: Public
1.27 km
Forest Heights Collegiate Institute
Secondary: Public
6.23 km
Kitchener Waterloo Collegiate and Vocational School
Secondary: Public
9.00 km
Eastwood Collegiate Institute
Secondary: Public
7.23 km
Huron Heights Secondary School
Secondary: Public
2.44 km
St Mary's High School
Secondary: Catholic
4.88 km
Cameron Heights Collegiate Institute
Secondary: Public
7.57 km
-
RBJ Schlegel Park
1664 Huron Rd (Fischer-Hallman Rd.), Kitchener ON 0.62km -
Commonwealth Park
Kitchener ON 3.19km -
Wheatfield Park
Kitchener ON 3.41km
-
CIBC
1188 Fischer-Hallman Rd (at Westmount Rd E), Kitchener ON N2E 0B7 3.5km -
TD Canada Trust Branch and ATM
1187 Fischer Hallman Rd, Kitchener ON N2E 4H9 3.56km -
BMO Bank of Montreal
1187 Fischer Hallman Rd, Kitchener ON N2E 4H9 3.63km


