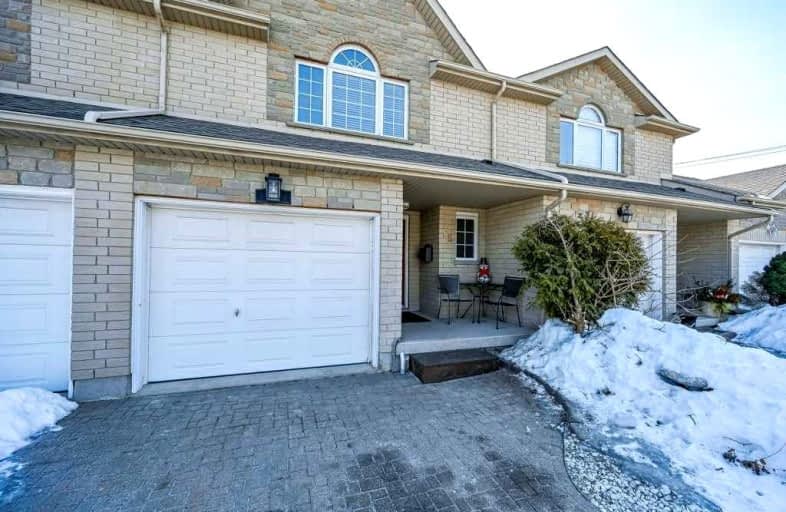Leased on Dec 13, 2022
Note: Property is not currently for sale or for rent.

-
Type: Att/Row/Twnhouse
-
Style: 2-Storey
-
Lease Term: 1 Year
-
Possession: Vacant
-
All Inclusive: N
-
Lot Size: 0 x 0
-
Age: No Data
-
Days on Site: 11 Days
-
Added: Dec 02, 2022 (1 week on market)
-
Updated:
-
Last Checked: 3 months ago
-
MLS®#: X5842360
-
Listed By: Re/max millennium real estate, brokerage
Stunning 2-Storey Freehold Townhouse In The Heart Of Kitchener. Close To All Amenities, Shopping, Restaurants, Kitchener Farmers Market, And Minutes From The Lrt And Highway Access.Exceptional Curb Appeal With Its Stone And Brick Exterior, Attached Garage, And Interlock Driveway. Bright Open Concept Main Floor. Kitchen Features Light Wood Cabinetry, Ample Counter Space, Island Bar That Overlooks The Living Room And Dining Area W/ Hardwood Flooring, Fireplace
Extras
3 Spacious Bedrooms And A 4-Piece Bath With Access To The Master Bedroom That Also Contains A Large Walk-In Closet. Bsmt With Finished Rec Room. Backyard Fully-Fenced With Interlock Stone Patio.
Property Details
Facts for 85 Cameron Street North, Kitchener
Status
Days on Market: 11
Last Status: Leased
Sold Date: Dec 13, 2022
Closed Date: Dec 17, 2022
Expiry Date: Mar 03, 2023
Sold Price: $2,800
Unavailable Date: Dec 13, 2022
Input Date: Dec 02, 2022
Prior LSC: Listing with no contract changes
Property
Status: Lease
Property Type: Att/Row/Twnhouse
Style: 2-Storey
Area: Kitchener
Availability Date: Vacant
Inside
Bedrooms: 3
Bathrooms: 2
Kitchens: 1
Rooms: 8
Den/Family Room: No
Air Conditioning: Central Air
Fireplace: Yes
Laundry: Ensuite
Laundry Level: Lower
Washrooms: 2
Utilities
Utilities Included: N
Building
Basement: Finished
Heat Type: Forced Air
Heat Source: Gas
Exterior: Brick
Private Entrance: Y
Water Supply: Municipal
Special Designation: Other
Parking
Driveway: Available
Parking Included: Yes
Garage Spaces: 1
Garage Type: Built-In
Covered Parking Spaces: 1
Total Parking Spaces: 2
Fees
Cable Included: No
Central A/C Included: No
Common Elements Included: No
Heating Included: No
Hydro Included: No
Water Included: No
Land
Cross Street: Weber St
Municipality District: Kitchener
Fronting On: North
Pool: None
Sewer: Sewers
Waterfront Accessory: Wet Boathouse-Single
Rooms
Room details for 85 Cameron Street North, Kitchener
| Type | Dimensions | Description |
|---|---|---|
| Bathroom Main | 2.44 x 0.91 | |
| Living Main | 5.18 x 3.05 | |
| Dining Main | 4.57 x 2.44 | |
| Kitchen Main | 3.35 x 2.44 | |
| Bathroom 2nd | 3.55 x 1.83 | |
| Prim Bdrm 2nd | 3.66 x 5.79 | |
| 2nd Br 2nd | 4.57 x 2.74 | |
| 3rd Br 2nd | 4.57 x 2.74 | |
| Rec Bsmt | 5.49 x 5.49 | |
| Utility Bsmt | 3.35 x 3.05 |
| XXXXXXXX | XXX XX, XXXX |
XXXXXX XXX XXXX |
$X,XXX |
| XXX XX, XXXX |
XXXXXX XXX XXXX |
$X,XXX | |
| XXXXXXXX | XXX XX, XXXX |
XXXXXXX XXX XXXX |
|
| XXX XX, XXXX |
XXXXXX XXX XXXX |
$X,XXX | |
| XXXXXXXX | XXX XX, XXXX |
XXXX XXX XXXX |
$XXX,XXX |
| XXX XX, XXXX |
XXXXXX XXX XXXX |
$XXX,XXX |
| XXXXXXXX XXXXXX | XXX XX, XXXX | $2,800 XXX XXXX |
| XXXXXXXX XXXXXX | XXX XX, XXXX | $2,800 XXX XXXX |
| XXXXXXXX XXXXXXX | XXX XX, XXXX | XXX XXXX |
| XXXXXXXX XXXXXX | XXX XX, XXXX | $2,900 XXX XXXX |
| XXXXXXXX XXXX | XXX XX, XXXX | $675,000 XXX XXXX |
| XXXXXXXX XXXXXX | XXX XX, XXXX | $599,900 XXX XXXX |

Courtland Avenue Public School
Elementary: PublicSmithson Public School
Elementary: PublicMargaret Avenue Public School
Elementary: PublicSt Anne Catholic Elementary School
Elementary: CatholicSuddaby Public School
Elementary: PublicSheppard Public School
Elementary: PublicRosemount - U Turn School
Secondary: PublicKitchener Waterloo Collegiate and Vocational School
Secondary: PublicBluevale Collegiate Institute
Secondary: PublicEastwood Collegiate Institute
Secondary: PublicSt Mary's High School
Secondary: CatholicCameron Heights Collegiate Institute
Secondary: Public- 3 bath
- 3 bed
82 Dewberry Drive, Kitchener, Ontario • N2B 0A9 • Kitchener



