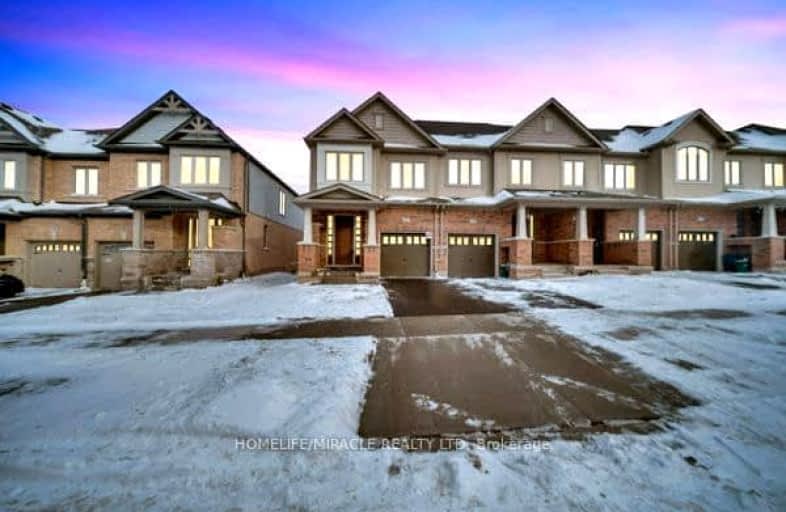Car-Dependent
- Almost all errands require a car.
3
/100
Some Transit
- Most errands require a car.
25
/100
Somewhat Bikeable
- Almost all errands require a car.
20
/100

Blessed Sacrament Catholic Elementary School
Elementary: Catholic
3.28 km
ÉÉC Cardinal-Léger
Elementary: Catholic
3.34 km
Brigadoon Public School
Elementary: Public
2.42 km
John Sweeney Catholic Elementary School
Elementary: Catholic
1.55 km
Williamsburg Public School
Elementary: Public
3.32 km
Jean Steckle Public School
Elementary: Public
1.20 km
Forest Heights Collegiate Institute
Secondary: Public
6.20 km
Kitchener Waterloo Collegiate and Vocational School
Secondary: Public
8.94 km
Eastwood Collegiate Institute
Secondary: Public
7.15 km
Huron Heights Secondary School
Secondary: Public
2.35 km
St Mary's High School
Secondary: Catholic
4.80 km
Cameron Heights Collegiate Institute
Secondary: Public
7.50 km
-
RBJ Schlegel Park
1664 Huron Rd (Fischer-Hallman Rd.), Kitchener ON 0.63km -
Sophia Park
Kitchener ON 1.03km -
Hewitt Park
Kitchener ON N2R 0G3 1.39km
-
CIBC
1188 Fischer-Hallman Rd (at Westmount Rd E), Kitchener ON N2E 0B7 3.45km -
TD Bank Financial Group
123 Pioneer Dr, Kitchener ON N2P 2A3 4.56km -
Localcoin Bitcoin ATM - Little Z Market
725 Ottawa St S, Kitchener ON N2E 3H5 5.16km


