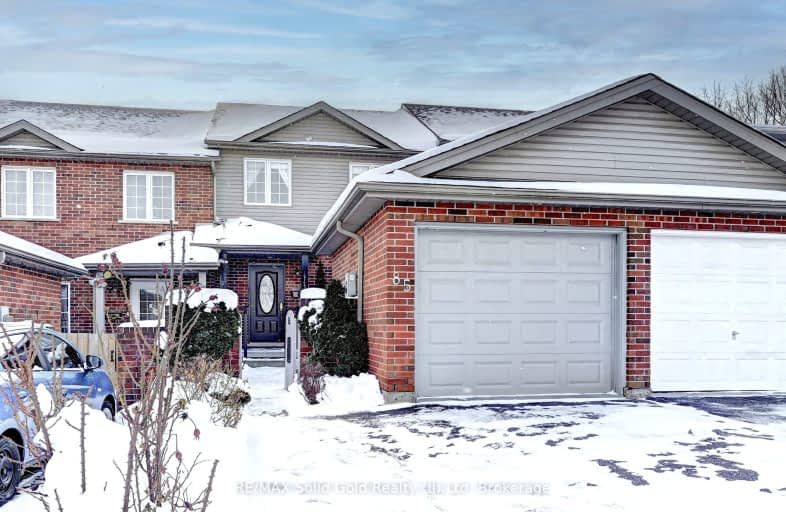Very Walkable
- Most errands can be accomplished on foot.
72
/100
Good Transit
- Some errands can be accomplished by public transportation.
50
/100
Very Bikeable
- Most errands can be accomplished on bike.
77
/100

Meadowlane Public School
Elementary: Public
1.68 km
St Paul Catholic Elementary School
Elementary: Catholic
0.89 km
Southridge Public School
Elementary: Public
0.44 km
Queensmount Public School
Elementary: Public
0.70 km
A R Kaufman Public School
Elementary: Public
1.11 km
Forest Hill Public School
Elementary: Public
1.34 km
Forest Heights Collegiate Institute
Secondary: Public
0.88 km
Kitchener Waterloo Collegiate and Vocational School
Secondary: Public
2.65 km
Bluevale Collegiate Institute
Secondary: Public
4.93 km
Waterloo Collegiate Institute
Secondary: Public
5.21 km
Resurrection Catholic Secondary School
Secondary: Catholic
2.36 km
Cameron Heights Collegiate Institute
Secondary: Public
3.31 km
-
Crater Park
0.85km -
Cloverdale Park
1.06km -
Belmont Village Playground
Kitchener ON 1.45km
-
Scotiabank
491 Highland Rd W (at Westmount Rd. W.), Kitchener ON N2M 5K2 0.51km -
BMO Bank of Montreal
875 Highland Rd W (at Fischer Hallman Rd), Kitchener ON N2N 2Y2 0.71km -
TD Bank Financial Group
Stanley Ave, Kitchener ON 3.09km





