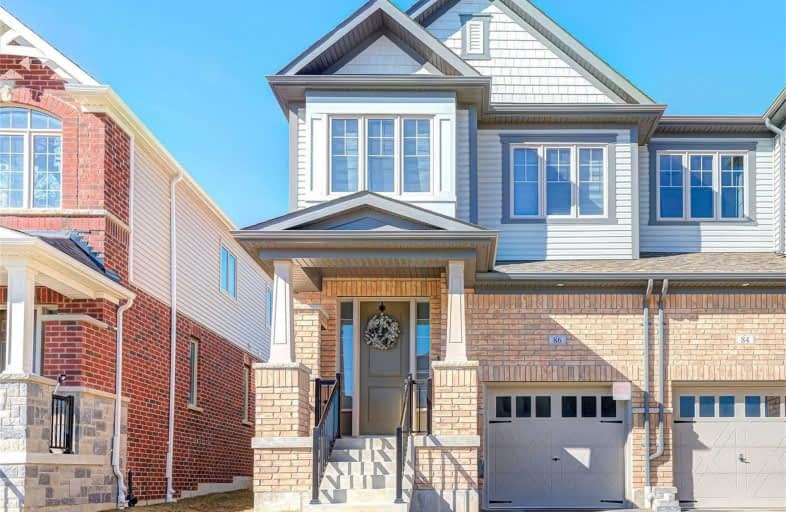Sold on Mar 22, 2021
Note: Property is not currently for sale or for rent.

-
Type: Att/Row/Twnhouse
-
Style: 2-Storey
-
Lot Size: 25.26 x 118 Feet
-
Age: No Data
-
Taxes: $2,699 per year
-
Days on Site: 6 Days
-
Added: Mar 16, 2021 (6 days on market)
-
Updated:
-
Last Checked: 2 months ago
-
MLS®#: X5154427
-
Listed By: Intercity realty inc., brokerage
Welcome To This Stunning 4 Bdrm 4 Bathrm End Unit Townhome Built By The Prestigious Heathwood Homes. Home Features Premium Upgrades Thru-Out W/ A Substantial 2,720Sf Of Open Concept Living Space. 9Ft Ceilings, Upper Level Laundry, Smart Home Security System, S/S Canopy Kit Exhaust W/ Stunning Backsplash, & Bsmt Finished By The Builder W/ Above Grade Windows. This Wallaceton Community Is Minutes To Shopping Malls, Schools, Fine Dining, Hospitals & Hwy 401
Extras
Brand New S/S Appliances, Fridge, Dishwasher, Stove, Washer/Dryer. Custom Sofa In The Bsmt. All Electrical Light Fixtures & Window Coverings. Garage Door Opener W/Remote, Upgraded Central Vac System. Excluding Basement Speaker System.
Property Details
Facts for 86 Reistwood Drive, Kitchener
Status
Days on Market: 6
Last Status: Sold
Sold Date: Mar 22, 2021
Closed Date: May 13, 2021
Expiry Date: Jun 16, 2021
Sold Price: $845,000
Unavailable Date: Mar 22, 2021
Input Date: Mar 16, 2021
Prior LSC: Listing with no contract changes
Property
Status: Sale
Property Type: Att/Row/Twnhouse
Style: 2-Storey
Area: Kitchener
Availability Date: 30-60-90
Inside
Bedrooms: 4
Bedrooms Plus: 1
Bathrooms: 4
Kitchens: 1
Rooms: 8
Den/Family Room: Yes
Air Conditioning: Central Air
Fireplace: Yes
Laundry Level: Upper
Washrooms: 4
Building
Basement: Finished
Heat Type: Forced Air
Heat Source: Gas
Exterior: Brick
Water Supply: Municipal
Special Designation: Unknown
Parking
Driveway: Private
Garage Spaces: 1
Garage Type: Attached
Covered Parking Spaces: 1
Total Parking Spaces: 2
Fees
Tax Year: 2021
Tax Legal Description: Part Of Block 190 Plan 58M-631, Plan 58R-20581
Taxes: $2,699
Land
Cross Street: Huron Rd & Fischer H
Municipality District: Kitchener
Fronting On: East
Pool: None
Sewer: Sewers
Lot Depth: 118 Feet
Lot Frontage: 25.26 Feet
Rooms
Room details for 86 Reistwood Drive, Kitchener
| Type | Dimensions | Description |
|---|---|---|
| Great Rm Main | 3.54 x 5.73 | Hardwood Floor, W/O To Yard, Fireplace |
| Kitchen Main | 2.38 x 5.73 | Ceramic Floor, Stainless Steel Appl, Open Concept |
| Dining Main | 2.93 x 5.73 | Breakfast Bar, Ceramic Floor, Combined W/Living |
| Master Upper | 5.64 x 4.60 | Vaulted Ceiling, Double Closet, 5 Pc Ensuite |
| 2nd Br Upper | 3.96 x 2.80 | Hardwood Floor, W/I Closet, Window |
| 3rd Br Upper | 3.20 x 2.93 | Hardwood Floor, Closet, Window |
| 4th Br Upper | 3.05 x 2.90 | Hardwood Floor, Closet, Window |
| Rec Bsmt | 4.60 x 5.21 | 3 Pc Bath, Broadloom |
| XXXXXXXX | XXX XX, XXXX |
XXXX XXX XXXX |
$XXX,XXX |
| XXX XX, XXXX |
XXXXXX XXX XXXX |
$XXX,XXX |
| XXXXXXXX XXXX | XXX XX, XXXX | $845,000 XXX XXXX |
| XXXXXXXX XXXXXX | XXX XX, XXXX | $749,000 XXX XXXX |

Blessed Sacrament Catholic Elementary School
Elementary: CatholicÉÉC Cardinal-Léger
Elementary: CatholicGlencairn Public School
Elementary: PublicJohn Sweeney Catholic Elementary School
Elementary: CatholicWilliamsburg Public School
Elementary: PublicJean Steckle Public School
Elementary: PublicForest Heights Collegiate Institute
Secondary: PublicKitchener Waterloo Collegiate and Vocational School
Secondary: PublicEastwood Collegiate Institute
Secondary: PublicHuron Heights Secondary School
Secondary: PublicSt Mary's High School
Secondary: CatholicCameron Heights Collegiate Institute
Secondary: Public

