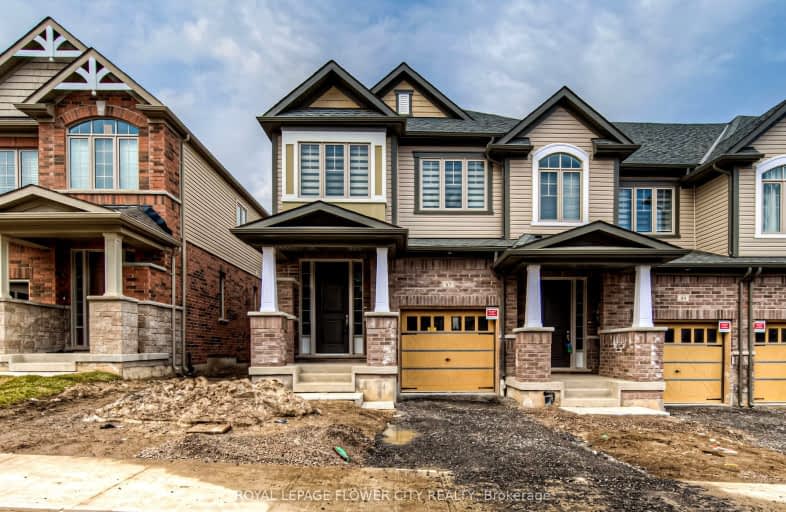Car-Dependent
- Almost all errands require a car.
4
/100
Some Transit
- Most errands require a car.
25
/100
Somewhat Bikeable
- Almost all errands require a car.
20
/100

Blessed Sacrament Catholic Elementary School
Elementary: Catholic
3.35 km
ÉÉC Cardinal-Léger
Elementary: Catholic
3.40 km
Brigadoon Public School
Elementary: Public
2.47 km
John Sweeney Catholic Elementary School
Elementary: Catholic
1.55 km
Williamsburg Public School
Elementary: Public
3.36 km
Jean Steckle Public School
Elementary: Public
1.26 km
Forest Heights Collegiate Institute
Secondary: Public
6.23 km
Kitchener Waterloo Collegiate and Vocational School
Secondary: Public
8.99 km
Eastwood Collegiate Institute
Secondary: Public
7.22 km
Huron Heights Secondary School
Secondary: Public
2.43 km
St Mary's High School
Secondary: Catholic
4.87 km
Cameron Heights Collegiate Institute
Secondary: Public
7.56 km
-
Tartan Park
Kitchener ON 0.4km -
Sophia Park
Kitchener ON 1.08km -
Banffshire Park
Banffshire St, Kitchener ON 1.35km
-
CIBC
1188 Fischer-Hallman Rd (at Westmount Rd E), Kitchener ON N2E 0B7 3.49km -
TD Bank Financial Group
1187 Fischer Hallman Rd (at Max Becker Dr), Kitchener ON N2E 4H9 3.56km -
TD Canada Trust Branch and ATM
1187 Fischer Hallman Rd, Kitchener ON N2E 4H9 3.56km


