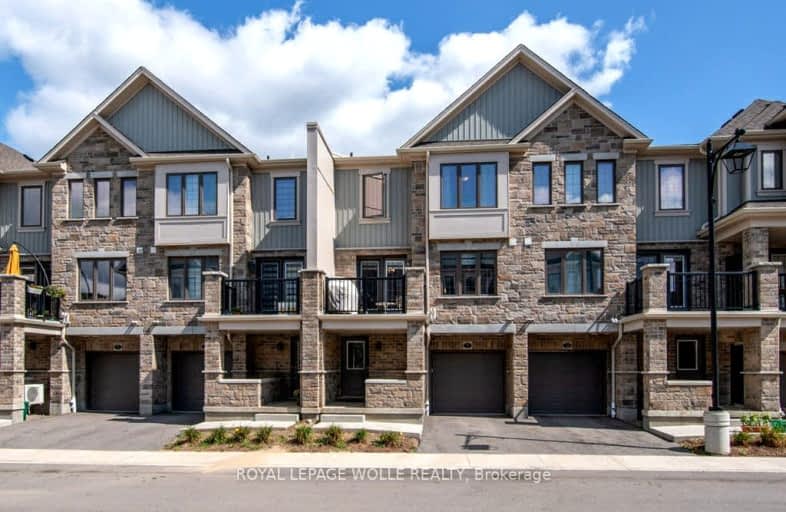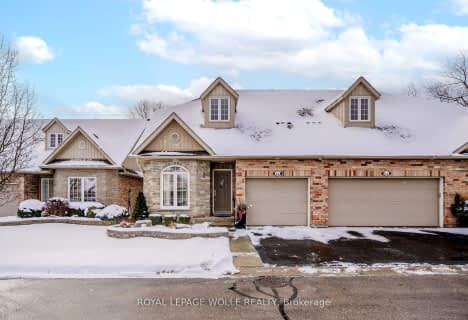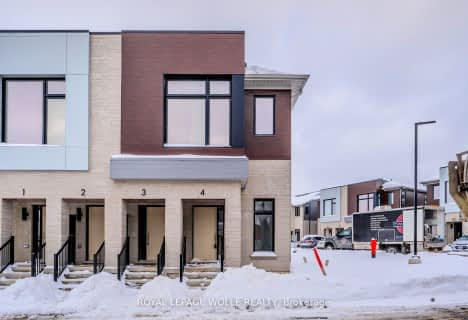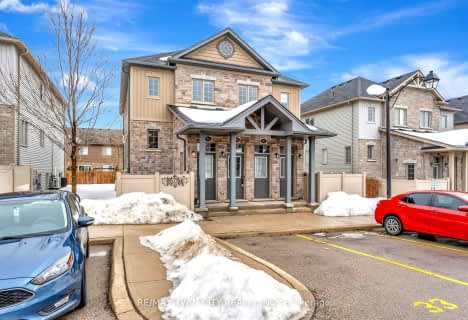Car-Dependent
- Almost all errands require a car.
Some Transit
- Most errands require a car.
Somewhat Bikeable
- Most errands require a car.

Groh Public School
Elementary: PublicSt Timothy Catholic Elementary School
Elementary: CatholicSt Kateri Tekakwitha Catholic Elementary School
Elementary: CatholicBrigadoon Public School
Elementary: PublicDoon Public School
Elementary: PublicJ W Gerth Public School
Elementary: PublicÉSC Père-René-de-Galinée
Secondary: CatholicPreston High School
Secondary: PublicEastwood Collegiate Institute
Secondary: PublicHuron Heights Secondary School
Secondary: PublicSt Mary's High School
Secondary: CatholicCameron Heights Collegiate Institute
Secondary: Public-
Marguerite Ormston Trailway
Kitchener ON 2.6km -
Carlyle Park
Pioneer Dr, Kitchener ON 2.8km -
Pioneer Park
3.2km
-
TD Bank Financial Group
10 Manitou Dr, Kitchener ON N2C 2N3 5.47km -
RBC Royal Bank
2960 Kingsway Dr, Kitchener ON N2C 1X1 5.61km -
BMO Bank of Montreal
385 Fairway Rd S, Kitchener ON N2C 2N9 5.61km
- — bath
- — bed
- — sqft
22-854 Doon Village Road East, Kitchener, Ontario • N2P 1A3 • Kitchener
- 1 bath
- 3 bed
- 900 sqft
02-165 Green Valley Drive, Kitchener, Ontario • N2P 1K3 • Kitchener
- 3 bath
- 2 bed
- 1000 sqft
5A-350 Doon Valley Drive, Kitchener, Ontario • N2P 2M9 • Kitchener
- 3 bath
- 3 bed
- 1800 sqft
37-54 Green Valley Drive, Kitchener, Ontario • N2P 2A1 • Kitchener














