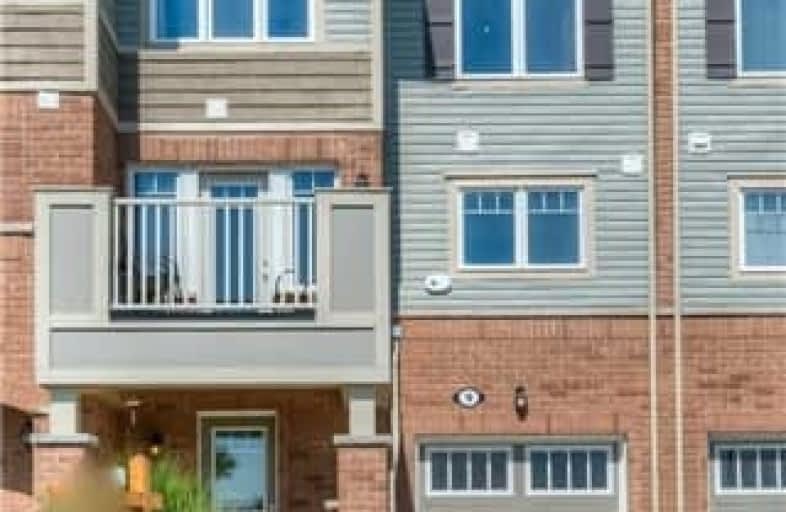Sold on Oct 04, 2018
Note: Property is not currently for sale or for rent.

-
Type: Att/Row/Twnhouse
-
Style: 3-Storey
-
Size: 1100 sqft
-
Lot Size: 21 x 45.11 Feet
-
Age: 0-5 years
-
Taxes: $2,858 per year
-
Days on Site: 10 Days
-
Added: Sep 07, 2019 (1 week on market)
-
Updated:
-
Last Checked: 2 months ago
-
MLS®#: X4258068
-
Listed By: Re/max twin city realty inc.
Fabulous Freehold Town-Home Is Close To Schools And Shopping With Easy Access To Highway 401. Welcome To 9 Outlook Terrace! This 3 Level, 2 Bedroom, 2.5 Bath Home Has A Wonderful Terrace, A Concrete Driveway, Parking For 2 Cars, And No Maintenance Fees. On The Ground Level You'll Find Plenty Of Storage And The Furnace Room. On The Carpet Free Second Level You'll Find The Bright Kitchen With Features, Maple Cabinetry, Double Sinks A Breakfast Bar And Stainless
Extras
Steel Appliances. Just Off Of The Kitchen/Living Area There's A Powder Room, Dinette And A Walkout To Your Private Terrace. On The Top Level There Are 2 Bedrooms And 2 Full Baths Includin**Interboard Listing: Kitchener Waterloo R.E. Assoc**
Property Details
Facts for 9 Outlook Terrace, Kitchener
Status
Days on Market: 10
Last Status: Sold
Sold Date: Oct 04, 2018
Closed Date: Nov 30, 2018
Expiry Date: Feb 08, 2019
Sold Price: $395,000
Unavailable Date: Oct 04, 2018
Input Date: Sep 25, 2018
Property
Status: Sale
Property Type: Att/Row/Twnhouse
Style: 3-Storey
Size (sq ft): 1100
Age: 0-5
Area: Kitchener
Availability Date: Flexible
Assessment Amount: $253,000
Assessment Year: 2018
Inside
Bedrooms: 3
Bathrooms: 3
Kitchens: 1
Rooms: 6
Den/Family Room: No
Air Conditioning: Central Air
Fireplace: No
Laundry Level: Upper
Central Vacuum: N
Washrooms: 3
Utilities
Electricity: Yes
Gas: Yes
Cable: Yes
Telephone: Yes
Building
Basement: Finished
Basement 2: Part Bsmt
Heat Type: Forced Air
Heat Source: Gas
Exterior: Brick
Exterior: Vinyl Siding
UFFI: No
Water Supply: Municipal
Physically Handicapped-Equipped: N
Special Designation: Unknown
Retirement: N
Parking
Driveway: Private
Garage Spaces: 1
Garage Type: Attached
Covered Parking Spaces: 1
Total Parking Spaces: 2
Fees
Tax Year: 2018
Tax Legal Description: Lot 329, Plan 58M579 Subject To An Easement For En
Taxes: $2,858
Highlights
Feature: Park
Feature: Public Transit
Feature: School
Feature: School Bus Route
Land
Cross Street: Huron To Ludolf To A
Municipality District: Kitchener
Fronting On: North
Parcel Number: 227280787
Pool: None
Sewer: Sewers
Lot Depth: 45.11 Feet
Lot Frontage: 21 Feet
Lot Irregularities: 21.04 X 45.20 X 21.04
Acres: < .50
Waterfront: None
Additional Media
- Virtual Tour: https://unbranded.youriguide.com/9_outlook_terrace_kitchener_on
Rooms
Room details for 9 Outlook Terrace, Kitchener
| Type | Dimensions | Description |
|---|---|---|
| Utility Main | 3.78 x 2.90 | |
| Kitchen 2nd | 2.64 x 3.30 | |
| Dining 2nd | 4.90 x 2.62 | |
| Living 2nd | 3.76 x 4.60 | |
| Master 3rd | 4.60 x 3.05 | |
| Br 3rd | 3.12 x 2.97 |
| XXXXXXXX | XXX XX, XXXX |
XXXX XXX XXXX |
$XXX,XXX |
| XXX XX, XXXX |
XXXXXX XXX XXXX |
$XXX,XXX |
| XXXXXXXX XXXX | XXX XX, XXXX | $395,000 XXX XXXX |
| XXXXXXXX XXXXXX | XXX XX, XXXX | $389,900 XXX XXXX |

Blessed Sacrament Catholic Elementary School
Elementary: CatholicÉÉC Cardinal-Léger
Elementary: CatholicGlencairn Public School
Elementary: PublicJohn Sweeney Catholic Elementary School
Elementary: CatholicWilliamsburg Public School
Elementary: PublicJean Steckle Public School
Elementary: PublicForest Heights Collegiate Institute
Secondary: PublicKitchener Waterloo Collegiate and Vocational School
Secondary: PublicEastwood Collegiate Institute
Secondary: PublicHuron Heights Secondary School
Secondary: PublicSt Mary's High School
Secondary: CatholicCameron Heights Collegiate Institute
Secondary: Public

