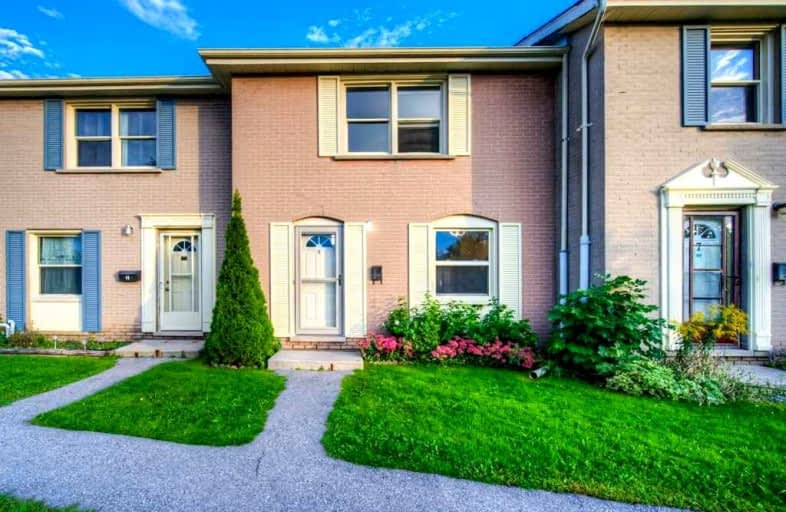
Mackenzie King Public School
Elementary: Public
0.93 km
Canadian Martyrs Catholic Elementary School
Elementary: Catholic
0.47 km
St Daniel Catholic Elementary School
Elementary: Catholic
1.23 km
Crestview Public School
Elementary: Public
0.55 km
Stanley Park Public School
Elementary: Public
0.66 km
Franklin Public School
Elementary: Public
1.64 km
Rosemount - U Turn School
Secondary: Public
1.30 km
Bluevale Collegiate Institute
Secondary: Public
5.00 km
Eastwood Collegiate Institute
Secondary: Public
2.59 km
Grand River Collegiate Institute
Secondary: Public
0.42 km
St Mary's High School
Secondary: Catholic
4.88 km
Cameron Heights Collegiate Institute
Secondary: Public
3.53 km




