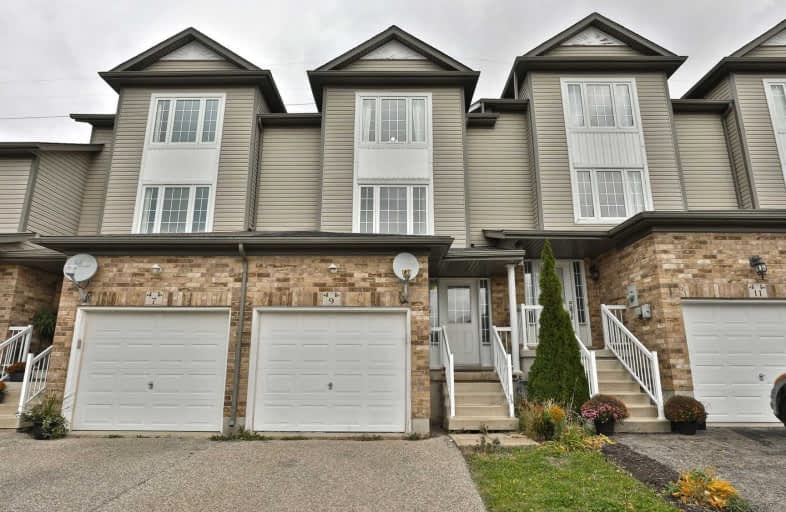Sold on Oct 30, 2020
Note: Property is not currently for sale or for rent.

-
Type: Att/Row/Twnhouse
-
Style: 3-Storey
-
Lot Size: 18.04 x 104.49 Feet
-
Age: 16-30 years
-
Taxes: $3,188 per year
-
Days on Site: 2 Days
-
Added: Oct 28, 2020 (2 days on market)
-
Updated:
-
Last Checked: 3 months ago
-
MLS®#: X4970967
-
Listed By: Century 21 miller real estate ltd., brokerage
A Multi Level Freehold Th Set In A Quiet Crest In Kitchener. No Neighbours Behind You Can Step Out From Its Back Gate To Trails, For Long Walks & Jogging. Lrg Private Master Bdrm On Top Level To Escape From The Hustle And Bustle. 2 Good Sized Bdrms With A Main Bath. Bright, Big Lvrm Room And A Large Open Concept Kit/Dn With Siders To The Deck And Stairs To The Back Yard. Wonderful Home Great Neigbourhood
Extras
Inclusions: Refrigerator, Range, Dishwasher, Washer And Dryer Under Contract: Furnace, Ac And Hot Water Heater....Sellers May Buy Out Furnace And Ac.
Property Details
Facts for 9 Red Clover Crescent, Kitchener
Status
Days on Market: 2
Last Status: Sold
Sold Date: Oct 30, 2020
Closed Date: Jan 20, 2021
Expiry Date: Jan 31, 2021
Sold Price: $525,000
Unavailable Date: Oct 30, 2020
Input Date: Oct 28, 2020
Prior LSC: Listing with no contract changes
Property
Status: Sale
Property Type: Att/Row/Twnhouse
Style: 3-Storey
Age: 16-30
Area: Kitchener
Availability Date: 60-89 Days
Assessment Amount: $290,000
Assessment Year: 2020
Inside
Bedrooms: 3
Bathrooms: 2
Kitchens: 1
Rooms: 9
Den/Family Room: No
Air Conditioning: Central Air
Fireplace: No
Washrooms: 2
Building
Basement: Full
Basement 2: Unfinished
Heat Type: Forced Air
Heat Source: Gas
Exterior: Board/Batten
Exterior: Brick
Water Supply: Municipal
Special Designation: Unknown
Parking
Driveway: Mutual
Garage Spaces: 1
Garage Type: Attached
Covered Parking Spaces: 2
Total Parking Spaces: 3
Fees
Tax Year: 2020
Tax Legal Description: Pt Block 2, Plan 58M300, Part 49, 58R14269,
Taxes: $3,188
Land
Cross Street: Avtiva Ave.& Showdro
Municipality District: Kitchener
Fronting On: South
Parcel Number: 22727336
Pool: None
Sewer: Sewers
Lot Depth: 104.49 Feet
Lot Frontage: 18.04 Feet
Zoning: Residential
Additional Media
- Virtual Tour: http://spotlight.century21.ca/kitchener-real-estate/9-red-clover-crescent/unbranded/
Rooms
Room details for 9 Red Clover Crescent, Kitchener
| Type | Dimensions | Description |
|---|---|---|
| Bathroom Main | 1.22 x 1.22 | 2 Pc Bath |
| Laundry Main | 1.52 x 2.44 | |
| Living Upper | 2.96 x 5.18 | |
| Bathroom 2nd | 1.22 x 3.05 | 4 Pc Bath |
| 2nd Br 2nd | 2.44 x 2.74 | |
| 3rd Br 2nd | 2.44 x 3.35 | |
| Master 3rd | 3.96 x 3.96 | |
| Kitchen Main | 2.74 x 3.35 | |
| Dining Main | 2.44 x 3.36 |
| XXXXXXXX | XXX XX, XXXX |
XXXX XXX XXXX |
$XXX,XXX |
| XXX XX, XXXX |
XXXXXX XXX XXXX |
$XXX,XXX |
| XXXXXXXX XXXX | XXX XX, XXXX | $525,000 XXX XXXX |
| XXXXXXXX XXXXXX | XXX XX, XXXX | $499,900 XXX XXXX |

St Mark Catholic Elementary School
Elementary: CatholicMeadowlane Public School
Elementary: PublicLaurentian Public School
Elementary: PublicDriftwood Park Public School
Elementary: PublicWilliamsburg Public School
Elementary: PublicW.T. Townshend Public School
Elementary: PublicForest Heights Collegiate Institute
Secondary: PublicKitchener Waterloo Collegiate and Vocational School
Secondary: PublicResurrection Catholic Secondary School
Secondary: CatholicHuron Heights Secondary School
Secondary: PublicSt Mary's High School
Secondary: CatholicCameron Heights Collegiate Institute
Secondary: Public- — bath
- — bed
- — sqft
218 Red Clover Court, Kitchener, Ontario • N2E 4J5 • Kitchener



