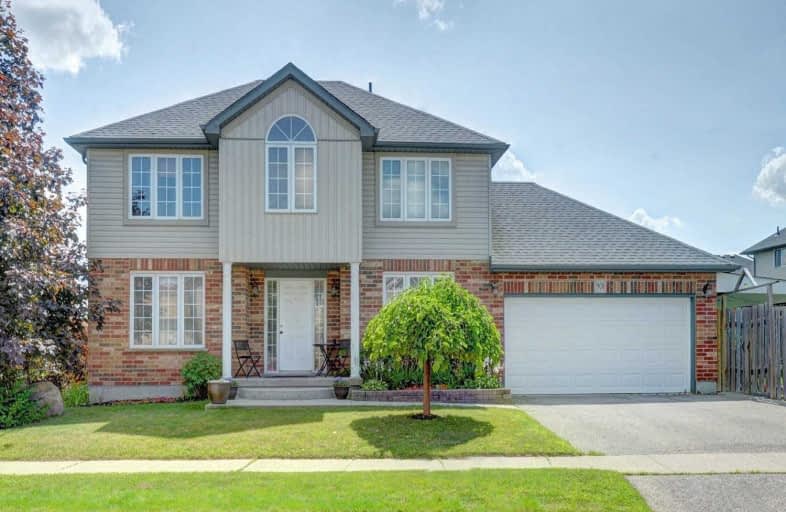Sold on Sep 25, 2019
Note: Property is not currently for sale or for rent.

-
Type: Detached
-
Style: 2-Storey
-
Lot Size: 41.03 x 0 Feet
-
Age: No Data
-
Taxes: $3,891 per year
-
Days on Site: 9 Days
-
Added: Sep 29, 2019 (1 week on market)
-
Updated:
-
Last Checked: 6 hours ago
-
MLS®#: X4579339
-
Listed By: Re/max real estate centre inc., brokerage
This Beautiful Home Is Located On A Quiet Court In Desirable Brigadoon. It Is Finished On All 3 Levels & Features Brazilian Cherry Hardwood And Ceramic Tile On The Main Floor, Stone Back-Splash In The Kitchen And Hardwood Stairs And Railings. 2nd Floor's Master Bedroom Has A Cheater Ensuite With Double Sinks. The Other 2 Bedrooms Are Of Reasonable Size. The Lower Level Features A Large Entertainment Room With Granite Bar, 4th Bedroom & Finish Bsmt, 3Pc Washrm
Extras
Unused Brand New Fridge In Garage, Blinds On Windows, Stove, Dishwasher, Clothes Washer, Dryer. Exl.: Fridge, Island & Pantry In Kitchen, Fridge & Freeze In Bsmt, Curtains, Shed In Backyard, Fireplace In Living Room, Tenants Belongings.
Property Details
Facts for 901 Marl Meadow Drive, Kitchener
Status
Days on Market: 9
Last Status: Sold
Sold Date: Sep 25, 2019
Closed Date: Nov 08, 2019
Expiry Date: Dec 31, 2019
Sold Price: $560,000
Unavailable Date: Sep 25, 2019
Input Date: Sep 17, 2019
Prior LSC: Listing with no contract changes
Property
Status: Sale
Property Type: Detached
Style: 2-Storey
Area: Kitchener
Inside
Bedrooms: 4
Bathrooms: 4
Kitchens: 1
Rooms: 13
Den/Family Room: Yes
Air Conditioning: Central Air
Fireplace: Yes
Laundry Level: Main
Washrooms: 4
Building
Basement: Finished
Basement 2: Full
Heat Type: Forced Air
Heat Source: Gas
Exterior: Brick
Exterior: Vinyl Siding
Elevator: N
UFFI: No
Water Supply: Municipal
Special Designation: Unknown
Parking
Driveway: Pvt Double
Garage Spaces: 2
Garage Type: Attached
Covered Parking Spaces: 2
Total Parking Spaces: 4
Fees
Tax Year: 2019
Tax Legal Description: Pt Blk 13 Pl 1831 Kit Pt 122 58R-12889 S/T Right I
Taxes: $3,891
Highlights
Feature: Fenced Yard
Feature: Wooded/Treed
Land
Cross Street: Huron/ Strasburg Rd.
Municipality District: Kitchener
Fronting On: North
Pool: None
Sewer: Sewers
Lot Frontage: 41.03 Feet
Lot Irregularities: Plan 1831 Part Blk 11
Zoning: Residential
Waterfront: None
Rooms
Room details for 901 Marl Meadow Drive, Kitchener
| Type | Dimensions | Description |
|---|---|---|
| Living Main | 3.20 x 6.81 | 2 Pc Bath |
| Dining Main | 3.25 x 3.45 | |
| Kitchen Main | 3.17 x 56.10 | |
| Master 2nd | 3.35 x 6.35 | |
| Br 2nd | 3.07 x 3.68 | |
| Br 2nd | 3.12 x 3.15 | |
| Rec Bsmt | 4.78 x 6.60 | |
| Br Bsmt | 2.92 x 2.97 |
| XXXXXXXX | XXX XX, XXXX |
XXXX XXX XXXX |
$XXX,XXX |
| XXX XX, XXXX |
XXXXXX XXX XXXX |
$XXX,XXX |
| XXXXXXXX XXXX | XXX XX, XXXX | $560,000 XXX XXXX |
| XXXXXXXX XXXXXX | XXX XX, XXXX | $550,000 XXX XXXX |

St Timothy Catholic Elementary School
Elementary: CatholicCountry Hills Public School
Elementary: PublicPioneer Park Public School
Elementary: PublicSt Kateri Tekakwitha Catholic Elementary School
Elementary: CatholicBrigadoon Public School
Elementary: PublicJ W Gerth Public School
Elementary: PublicRosemount - U Turn School
Secondary: PublicEastwood Collegiate Institute
Secondary: PublicHuron Heights Secondary School
Secondary: PublicGrand River Collegiate Institute
Secondary: PublicSt Mary's High School
Secondary: CatholicCameron Heights Collegiate Institute
Secondary: Public

