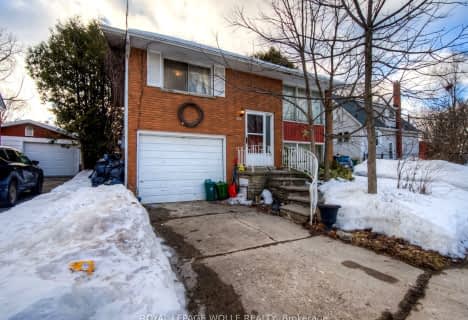
St Teresa Catholic Elementary School
Elementary: Catholic
1.25 km
Prueter Public School
Elementary: Public
1.19 km
St Agnes Catholic Elementary School
Elementary: Catholic
1.17 km
Margaret Avenue Public School
Elementary: Public
2.16 km
Bridgeport Public School
Elementary: Public
0.53 km
St Matthew Catholic Elementary School
Elementary: Catholic
1.88 km
Rosemount - U Turn School
Secondary: Public
3.12 km
St David Catholic Secondary School
Secondary: Catholic
3.27 km
Kitchener Waterloo Collegiate and Vocational School
Secondary: Public
3.05 km
Bluevale Collegiate Institute
Secondary: Public
1.00 km
Waterloo Collegiate Institute
Secondary: Public
3.32 km
Cameron Heights Collegiate Institute
Secondary: Public
3.83 km

