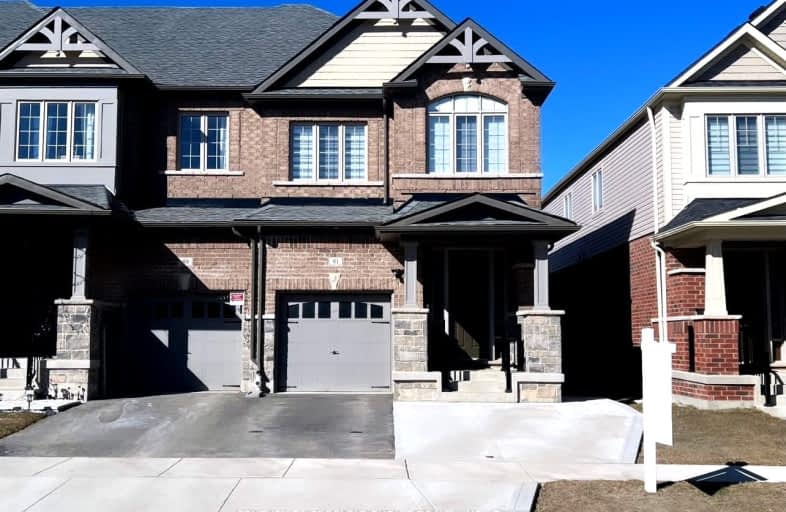Car-Dependent
- Almost all errands require a car.
9
/100
Some Transit
- Most errands require a car.
25
/100
Somewhat Bikeable
- Almost all errands require a car.
22
/100

Blessed Sacrament Catholic Elementary School
Elementary: Catholic
3.04 km
ÉÉC Cardinal-Léger
Elementary: Catholic
3.09 km
Glencairn Public School
Elementary: Public
3.53 km
Brigadoon Public School
Elementary: Public
2.15 km
John Sweeney Catholic Elementary School
Elementary: Catholic
1.62 km
Jean Steckle Public School
Elementary: Public
1.00 km
Forest Heights Collegiate Institute
Secondary: Public
6.09 km
Kitchener Waterloo Collegiate and Vocational School
Secondary: Public
8.74 km
Eastwood Collegiate Institute
Secondary: Public
6.85 km
Huron Heights Secondary School
Secondary: Public
2.03 km
St Mary's High School
Secondary: Catholic
4.51 km
Cameron Heights Collegiate Institute
Secondary: Public
7.24 km
-
Tartan Park
Kitchener ON 0.2km -
Sophia Park
Kitchener ON 0.89km -
Banffshire Park
Banffshire St, Kitchener ON 0.95km
-
CIBC
1188 Fischer-Hallman Rd (at Westmount Rd E), Kitchener ON N2E 0B7 3.3km -
Scotiabank
601 Doon Village Rd (Millwood Cr), Kitchener ON N2P 1T6 3.37km -
TD Bank Financial Group
1187 Fischer Hallman Rd (at Max Becker Dr), Kitchener ON N2E 4H9 3.38km


