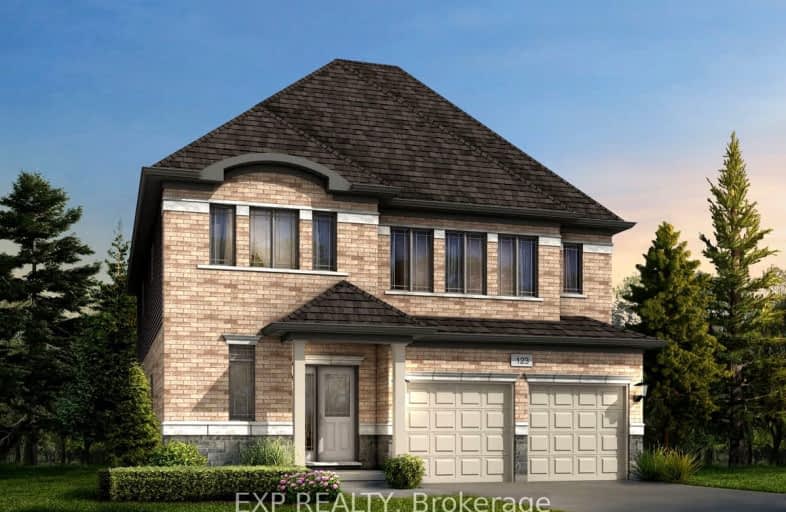Sold on Feb 23, 2024
Note: Property is not currently for sale or for rent.

-
Type: Detached
-
Style: 2-Storey
-
Lot Size: 43 x 98.5 Feet
-
Age: No Data
-
Days on Site: 39 Days
-
Added: Jan 15, 2024 (1 month on market)
-
Updated:
-
Last Checked: 2 months ago
-
MLS®#: X7401294
-
Listed By: Exp realty
Begin your remarkable journey in real estate at 913 Stephanie Court, situated in the esteemed Trussler West area of Kitchener. This exceptional property presents an extraordinary chance, featuring a substantial 43-foot lot with impressive dimensions of 43' x 98-5''. The property boasts an above-grade square footage of 3000 and is on the market for $1,454,900. Adding to its charm, the property comes with a special offer of a free finished basement, specifically designed for the Mira D plan, including a Legal duplex apartment. Look forward to achieving your dream of homeownership with a provisional closing date in Fall 2024. Benefit from pre-construction advantages like forced air heating, a rented hot water tank, and a spacious double car garage accommodating up to four vehicles with two parking at driveway. This distinguished four-bedroom home features a chic brick and vinyl facade and is equipped with 4.5 luxurious washrooms, including the promotional legal basement apartment.
Extras
It includes numerous upscale features such as quartz countertops, a carpet-free main floor, and lofty 9" ceilings with abundant windows.
Property Details
Facts for 913 Stephanie Court, Kitchener
Status
Days on Market: 39
Last Status: Sold
Sold Date: Feb 23, 2024
Closed Date: Aug 29, 2024
Expiry Date: Mar 18, 2024
Sold Price: $1,454,900
Unavailable Date: Feb 23, 2024
Input Date: Jan 15, 2024
Prior LSC: Listing with no contract changes
Property
Status: Sale
Property Type: Detached
Style: 2-Storey
Area: Kitchener
Availability Date: 90+ Days
Inside
Bedrooms: 4
Bathrooms: 5
Kitchens: 1
Rooms: 15
Den/Family Room: Yes
Air Conditioning: None
Fireplace: No
Washrooms: 5
Building
Basement: Finished
Basement 2: Full
Heat Type: Forced Air
Heat Source: Gas
Exterior: Brick
Exterior: Vinyl Siding
Water Supply: Municipal
Special Designation: Unknown
Parking
Driveway: Front Yard
Garage Spaces: 2
Garage Type: Attached
Covered Parking Spaces: 2
Total Parking Spaces: 4
Fees
Tax Year: 2024
Tax Legal Description: 58M-643, Legal Lot 78, Kitchener, ON
Land
Cross Street: Benninger Road Turn
Municipality District: Kitchener
Fronting On: East
Parcel Number: 000000000
Pool: None
Sewer: Sewers
Lot Depth: 98.5 Feet
Lot Frontage: 43 Feet
Acres: < .50
Zoning: RES-4
Rooms
Room details for 913 Stephanie Court, Kitchener
| Type | Dimensions | Description |
|---|---|---|
| Great Rm Main | 4.14 x 6.25 | |
| Breakfast Main | 2.74 x 3.45 | |
| Kitchen Main | 3.66 x 3.45 | |
| Dining Main | 3.05 x 4.85 | |
| Den Main | 2.16 x 2.90 | |
| Bathroom Main | - | 2 Pc Bath |
| Prim Bdrm 2nd | 3.89 x 5.74 | |
| Br 2nd | 3.07 x 3.61 | |
| Bathroom 2nd | - | 4 Pc Bath |
| Family 2nd | 3.05 x 4.29 | |
| Br 2nd | 3.05 x 4.55 | |
| Bathroom 2nd | - | 3 Pc Bath |
| XXXXXXXX | XXX XX, XXXX |
XXXX XXX XXXX |
$X,XXX,XXX |
| XXX XX, XXXX |
XXXXXX XXX XXXX |
$X,XXX,XXX |
| XXXXXXXX XXXX | XXX XX, XXXX | $1,454,900 XXX XXXX |
| XXXXXXXX XXXXXX | XXX XX, XXXX | $1,454,900 XXX XXXX |
Car-Dependent
- Almost all errands require a car.

École élémentaire publique L'Héritage
Elementary: PublicChar-Lan Intermediate School
Elementary: PublicSt Peter's School
Elementary: CatholicHoly Trinity Catholic Elementary School
Elementary: CatholicÉcole élémentaire catholique de l'Ange-Gardien
Elementary: CatholicWilliamstown Public School
Elementary: PublicÉcole secondaire publique L'Héritage
Secondary: PublicCharlottenburgh and Lancaster District High School
Secondary: PublicSt Lawrence Secondary School
Secondary: PublicÉcole secondaire catholique La Citadelle
Secondary: CatholicHoly Trinity Catholic Secondary School
Secondary: CatholicCornwall Collegiate and Vocational School
Secondary: Public

