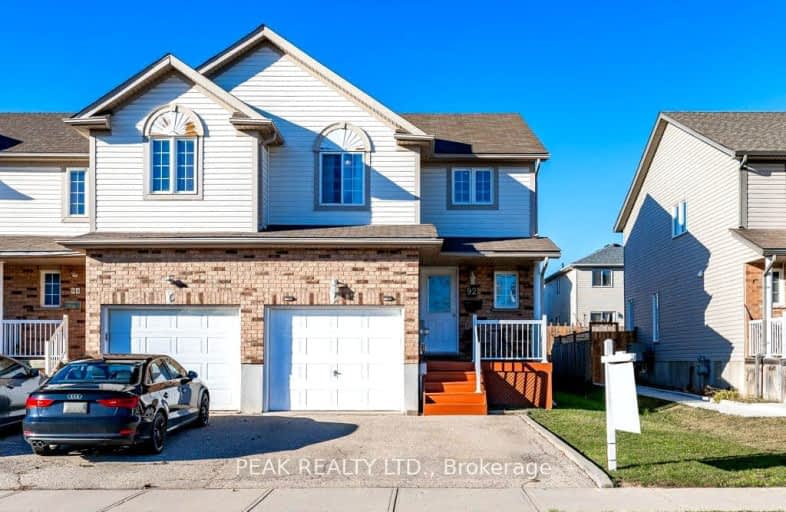Car-Dependent
- Most errands require a car.
30
/100
Some Transit
- Most errands require a car.
41
/100
Somewhat Bikeable
- Most errands require a car.
44
/100

St Mark Catholic Elementary School
Elementary: Catholic
1.10 km
Meadowlane Public School
Elementary: Public
0.86 km
St Paul Catholic Elementary School
Elementary: Catholic
1.82 km
Driftwood Park Public School
Elementary: Public
0.87 km
Westheights Public School
Elementary: Public
1.09 km
W.T. Townshend Public School
Elementary: Public
1.06 km
Forest Heights Collegiate Institute
Secondary: Public
1.64 km
Kitchener Waterloo Collegiate and Vocational School
Secondary: Public
5.16 km
Resurrection Catholic Secondary School
Secondary: Catholic
3.67 km
Huron Heights Secondary School
Secondary: Public
5.23 km
St Mary's High School
Secondary: Catholic
4.74 km
Cameron Heights Collegiate Institute
Secondary: Public
5.24 km
-
Lynnvalley Park
Kitchener ON 0.24km -
Meadowlane Park
Kitchener ON 0.75km -
Driftwood Park
Driftwood Dr, Kitchener ON 0.9km
-
RBC Royal Bank
715 Fischer-Hallman Rd (at Ottawa), Kitchener ON N2E 4E9 1.44km -
BMO Bank of Montreal
875 Highland Rd W (at Fischer Hallman Rd), Kitchener ON N2N 2Y2 2km -
Libro Financial Group
1170 Fischer Hallman Rd (Westmount), Kitchener ON N2E 3Z3 2.18km







