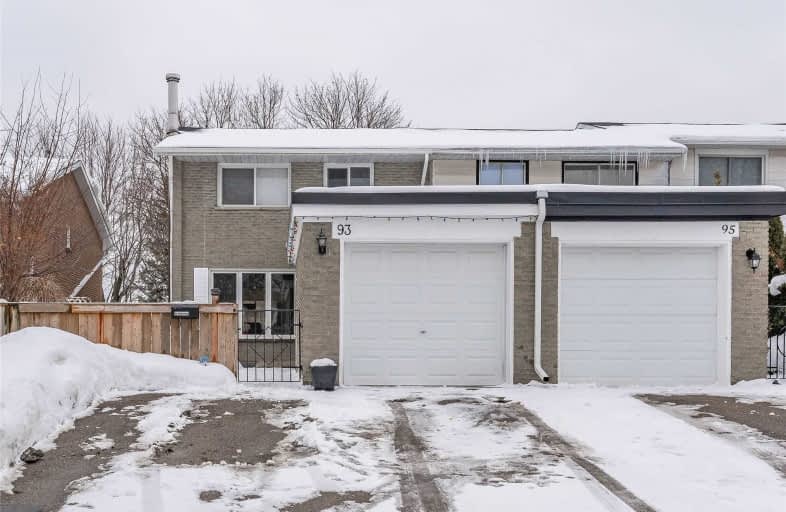Sold on Mar 01, 2021
Note: Property is not currently for sale or for rent.

-
Type: Att/Row/Twnhouse
-
Style: 2-Storey
-
Size: 1100 sqft
-
Lot Size: 27 x 110 Feet
-
Age: 31-50 years
-
Taxes: $2,496 per year
-
Days on Site: 5 Days
-
Added: Feb 24, 2021 (5 days on market)
-
Updated:
-
Last Checked: 3 months ago
-
MLS®#: X5128004
-
Listed By: Century 21 first canadian - kingwell realty inc., brokerage
Welcome To 93 Ralgreen Crescent! A Great Opportunity For First Time Home Buyers Or Investors. This Freehold End Unit Townhome Features 4 Bedrooms, 3 Renovated Bathrooms, Carpet Free, Updated Kitchen, Furnace And A/C(2019),Roof (2016), Electrical Panel (2016) And Water Softer (2019). This Property Is Close To All Amenities, Schools And Major Highways. There Is Literally Nothing Left To Do But Move In And Call It Home!
Extras
Dishwasher, Dryer, Range Hood, Refrigerator, Stove, Washer Under Contract: Hot Water Heater
Property Details
Facts for 93 Ralgreen Crescent, Kitchener
Status
Days on Market: 5
Last Status: Sold
Sold Date: Mar 01, 2021
Closed Date: Apr 14, 2021
Expiry Date: Apr 27, 2021
Sold Price: $650,000
Unavailable Date: Mar 01, 2021
Input Date: Feb 25, 2021
Prior LSC: Listing with no contract changes
Property
Status: Sale
Property Type: Att/Row/Twnhouse
Style: 2-Storey
Size (sq ft): 1100
Age: 31-50
Area: Kitchener
Availability Date: 30-59
Assessment Amount: $227,000
Assessment Year: 2021
Inside
Bedrooms: 4
Bathrooms: 3
Kitchens: 1
Rooms: 10
Den/Family Room: Yes
Air Conditioning: Central Air
Fireplace: Yes
Washrooms: 3
Utilities
Electricity: Yes
Gas: Yes
Cable: Yes
Telephone: Yes
Building
Basement: Finished
Basement 2: Full
Heat Type: Forced Air
Heat Source: Gas
Exterior: Alum Siding
Exterior: Brick
Water Supply Type: Unknown
Water Supply: Municipal
Physically Handicapped-Equipped: N
Special Designation: Unknown
Retirement: N
Parking
Driveway: Private
Garage Spaces: 1
Garage Type: Attached
Covered Parking Spaces: 2
Total Parking Spaces: 3
Fees
Tax Year: 2020
Tax Legal Description: Plan 1248 Lot 71
Taxes: $2,496
Highlights
Feature: Park
Feature: Public Transit
Feature: School
Land
Cross Street: Eagen
Municipality District: Kitchener
Fronting On: South
Pool: None
Sewer: Sewers
Lot Depth: 110 Feet
Lot Frontage: 27 Feet
Acres: < .50
Zoning: R1
Waterfront: None
Additional Media
- Virtual Tour: https://unbranded.youriguide.com/93_ralgreen_crescent_kitchener_on/
Rooms
Room details for 93 Ralgreen Crescent, Kitchener
| Type | Dimensions | Description |
|---|---|---|
| Kitchen Main | 3.05 x 3.35 | |
| Family Main | 3.66 x 5.18 | |
| Bathroom Main | - | 2 Pc Bath |
| 2nd Br 2nd | 2.44 x 3.35 | |
| 3rd Br 2nd | 3.35 x 3.35 | |
| 4th Br 2nd | 2.74 x 3.35 | |
| Master 2nd | 3.35 x 3.35 | |
| Dining Main | 3.05 x 3.35 | |
| Bathroom 2nd | - | 4 Pc Bath |
| Bathroom Bsmt | - | 3 Pc Bath |
| XXXXXXXX | XXX XX, XXXX |
XXXX XXX XXXX |
$XXX,XXX |
| XXX XX, XXXX |
XXXXXX XXX XXXX |
$XXX,XXX |
| XXXXXXXX XXXX | XXX XX, XXXX | $650,000 XXX XXXX |
| XXXXXXXX XXXXXX | XXX XX, XXXX | $499,900 XXX XXXX |

Meadowlane Public School
Elementary: PublicSt Paul Catholic Elementary School
Elementary: CatholicSouthridge Public School
Elementary: PublicQueensmount Public School
Elementary: PublicA R Kaufman Public School
Elementary: PublicForest Hill Public School
Elementary: PublicForest Heights Collegiate Institute
Secondary: PublicKitchener Waterloo Collegiate and Vocational School
Secondary: PublicBluevale Collegiate Institute
Secondary: PublicWaterloo Collegiate Institute
Secondary: PublicResurrection Catholic Secondary School
Secondary: CatholicCameron Heights Collegiate Institute
Secondary: Public

