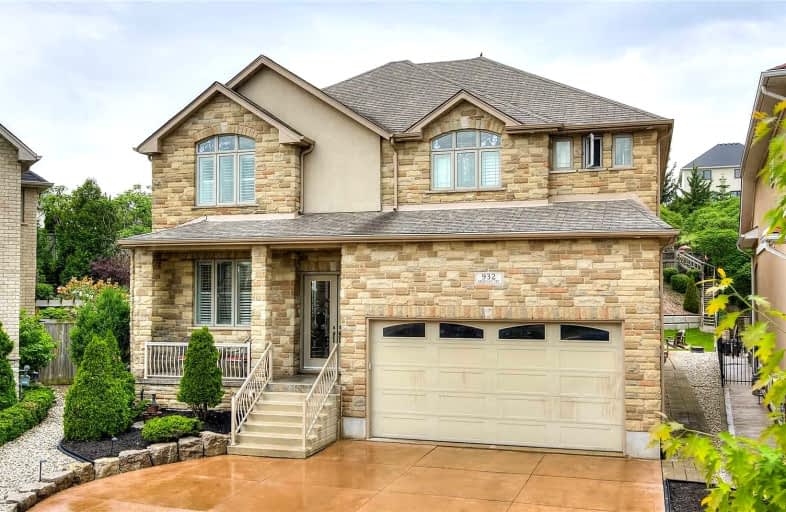Leased on Sep 15, 2022
Note: Property is not currently for sale or for rent.

-
Type: Detached
-
Style: 2-Storey
-
Size: 3000 sqft
-
Lease Term: 1 Year
-
Possession: No Data
-
All Inclusive: N
-
Lot Size: 0 x 0
-
Age: 6-15 years
-
Days on Site: 18 Days
-
Added: Aug 28, 2022 (2 weeks on market)
-
Updated:
-
Last Checked: 3 months ago
-
MLS®#: X5746440
-
Listed By: Century 21 leading edge realty inc., brokerage
This 4+1 Bedroom, 4.5 Bath Exec Home Under 4700 Sqft. From The 9-Ft Ceilings To The Open Concept Layout,There's Tile & Hardwood Flooring Throughout. A Gas Fp.Pot Lights & Big Bright Windows. 3-Tiered Deck With An 800 Sqft Covered Patio With Pre-Wired Sound System & Speakers. Bbq-Up A Storm 8-Seater Hot Tub. The Kitchen Has Plenty Of Cabinetry, Soft-Close Drawers, Under-Cabinet Lighting.Granite Countertop.
Extras
The Basement Features Upgraded High Ceilings. Grab A Cocktail, Relax & Unwind With A Hollywood Movie On The 120" Screen & Hd Epson Projector.
Property Details
Facts for 932 Armenian Court, Kitchener
Status
Days on Market: 18
Last Status: Leased
Sold Date: Sep 15, 2022
Closed Date: Oct 01, 2022
Expiry Date: Dec 28, 2022
Sold Price: $5,300
Unavailable Date: Sep 15, 2022
Input Date: Aug 29, 2022
Prior LSC: Listing with no contract changes
Property
Status: Lease
Property Type: Detached
Style: 2-Storey
Size (sq ft): 3000
Age: 6-15
Area: Kitchener
Inside
Bedrooms: 4
Bedrooms Plus: 1
Bathrooms: 5
Kitchens: 1
Rooms: 13
Den/Family Room: Yes
Air Conditioning: Central Air
Fireplace: Yes
Laundry: Ensuite
Laundry Level: Main
Central Vacuum: N
Washrooms: 5
Utilities
Utilities Included: N
Building
Basement: Finished
Heat Type: Forced Air
Heat Source: Gas
Exterior: Brick
Elevator: N
Private Entrance: Y
Water Supply Type: Unknown
Water Supply: None
Special Designation: Unknown
Parking
Driveway: Private
Parking Included: Yes
Garage Spaces: 2
Garage Type: Built-In
Covered Parking Spaces: 4
Total Parking Spaces: 6
Fees
Cable Included: No
Central A/C Included: No
Common Elements Included: No
Heating Included: No
Hydro Included: No
Water Included: No
Highlights
Feature: Library
Feature: Park
Feature: Place Of Worship
Feature: Public Transit
Feature: Rec Centre
Feature: School
Land
Cross Street: Pine Valley Drive
Municipality District: Kitchener
Fronting On: South
Parcel Number: 227342162
Pool: None
Sewer: Sewers
Payment Frequency: Monthly
Rooms
Room details for 932 Armenian Court, Kitchener
| Type | Dimensions | Description |
|---|---|---|
| Breakfast Ground | 4.93 x 5.94 | |
| Dining Ground | 4.62 x 3.73 | |
| Kitchen Ground | 5.38 x 4.37 | |
| Laundry Ground | 2.69 x 3.38 | |
| Living Ground | 2.16 x 5.13 | |
| 2nd Br 2nd | 4.42 x 3.56 | |
| 3rd Br 2nd | 3.91 x 4.09 | |
| 4th Br 2nd | 3.66 x 4.22 | |
| Prim Bdrm 2nd | 6.76 x 5.56 | |
| Den Bsmt | 4.44 x 3.43 | |
| Rec Bsmt | 7.67 x 8.43 | |
| 5th Br Bsmt | 4.65 x 4.09 |
| XXXXXXXX | XXX XX, XXXX |
XXXXXX XXX XXXX |
$X,XXX |
| XXX XX, XXXX |
XXXXXX XXX XXXX |
$X,XXX | |
| XXXXXXXX | XXX XX, XXXX |
XXXX XXX XXXX |
$X,XXX,XXX |
| XXX XX, XXXX |
XXXXXX XXX XXXX |
$X,XXX,XXX | |
| XXXXXXXX | XXX XX, XXXX |
XXXXXXX XXX XXXX |
|
| XXX XX, XXXX |
XXXXXX XXX XXXX |
$X,XXX,XXX |
| XXXXXXXX XXXXXX | XXX XX, XXXX | $5,300 XXX XXXX |
| XXXXXXXX XXXXXX | XXX XX, XXXX | $4,600 XXX XXXX |
| XXXXXXXX XXXX | XXX XX, XXXX | $1,300,000 XXX XXXX |
| XXXXXXXX XXXXXX | XXX XX, XXXX | $1,299,000 XXX XXXX |
| XXXXXXXX XXXXXXX | XXX XX, XXXX | XXX XXXX |
| XXXXXXXX XXXXXX | XXX XX, XXXX | $1,500,000 XXX XXXX |

Groh Public School
Elementary: PublicSt Timothy Catholic Elementary School
Elementary: CatholicPioneer Park Public School
Elementary: PublicSt Kateri Tekakwitha Catholic Elementary School
Elementary: CatholicDoon Public School
Elementary: PublicJ W Gerth Public School
Elementary: PublicÉSC Père-René-de-Galinée
Secondary: CatholicPreston High School
Secondary: PublicEastwood Collegiate Institute
Secondary: PublicHuron Heights Secondary School
Secondary: PublicGrand River Collegiate Institute
Secondary: PublicSt Mary's High School
Secondary: Catholic

