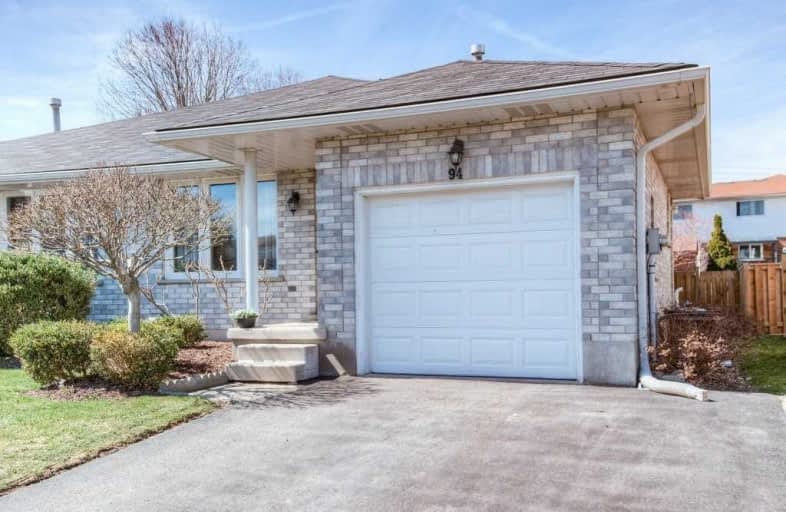
St Timothy Catholic Elementary School
Elementary: Catholic
1.39 km
Country Hills Public School
Elementary: Public
2.28 km
Pioneer Park Public School
Elementary: Public
0.88 km
St Kateri Tekakwitha Catholic Elementary School
Elementary: Catholic
0.52 km
Brigadoon Public School
Elementary: Public
1.40 km
J W Gerth Public School
Elementary: Public
1.90 km
Rosemount - U Turn School
Secondary: Public
7.27 km
Eastwood Collegiate Institute
Secondary: Public
4.78 km
Huron Heights Secondary School
Secondary: Public
1.00 km
Grand River Collegiate Institute
Secondary: Public
6.86 km
St Mary's High School
Secondary: Catholic
2.79 km
Cameron Heights Collegiate Institute
Secondary: Public
5.77 km




