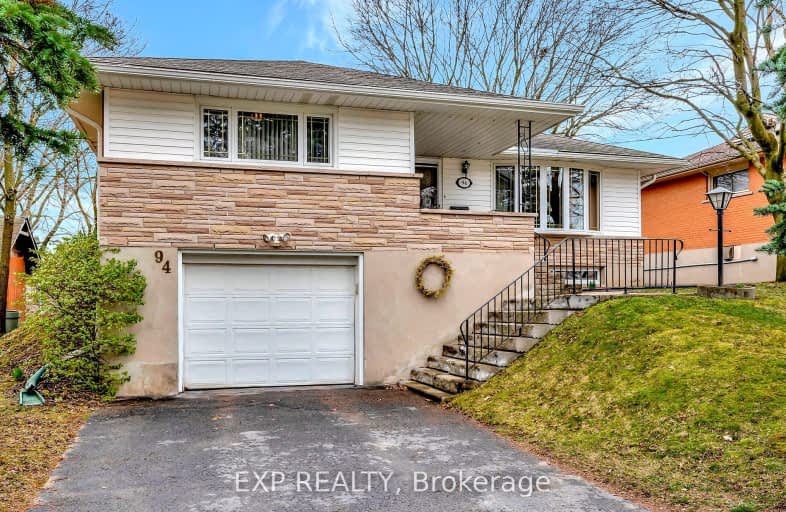Somewhat Walkable
- Some errands can be accomplished on foot.
68
/100
Some Transit
- Most errands require a car.
46
/100
Bikeable
- Some errands can be accomplished on bike.
51
/100

St Bernadette Catholic Elementary School
Elementary: Catholic
1.07 km
St Paul Catholic Elementary School
Elementary: Catholic
1.29 km
Southridge Public School
Elementary: Public
1.16 km
Queensmount Public School
Elementary: Public
0.43 km
J F Carmichael Public School
Elementary: Public
0.66 km
Forest Hill Public School
Elementary: Public
0.87 km
Forest Heights Collegiate Institute
Secondary: Public
1.64 km
Kitchener Waterloo Collegiate and Vocational School
Secondary: Public
2.42 km
Bluevale Collegiate Institute
Secondary: Public
4.59 km
Resurrection Catholic Secondary School
Secondary: Catholic
3.41 km
St Mary's High School
Secondary: Catholic
3.32 km
Cameron Heights Collegiate Institute
Secondary: Public
2.26 km
-
Filsinger Park
Kitchener ON 0.96km -
Mike Wagner Green
Mill St, Kitchener ON 1.37km -
Timm Park
Kitchener ON 1.69km
-
TD Bank Financial Group
272 Highland Rd W (Belmont), Kitchener ON N2M 3C5 0.72km -
Scotiabank
491 Highland Rd W (at Westmount Rd. W.), Kitchener ON N2M 5K2 0.72km -
Scotiabank
525 Highland Rd W, Kitchener ON N2M 5K1 0.86km





