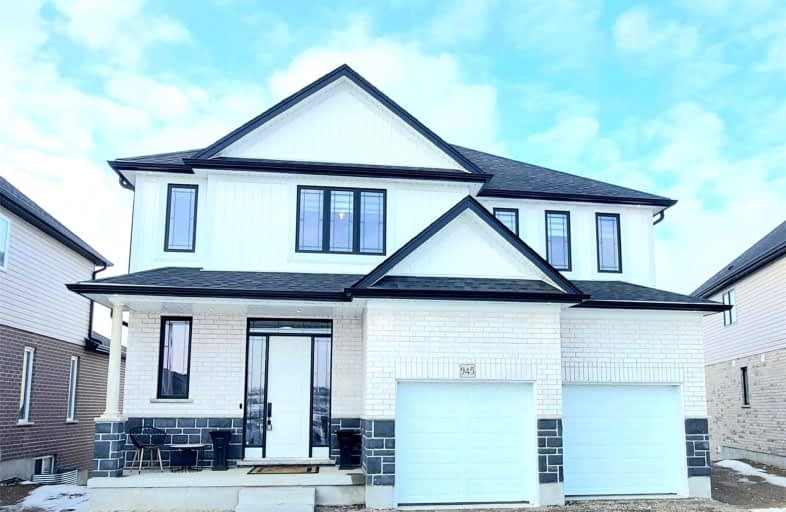Sold on Mar 21, 2022
Note: Property is not currently for sale or for rent.

-
Type: Detached
-
Style: 2-Storey
-
Size: 2500 sqft
-
Lot Size: 70.2 x 119.9 Feet
-
Age: New
-
Taxes: $2,336 per year
-
Days on Site: 18 Days
-
Added: Mar 02, 2022 (2 weeks on market)
-
Updated:
-
Last Checked: 3 months ago
-
MLS®#: X5519311
-
Listed By: One percent realty ltd., brokerage
Spectacular New Dream Home In Premium Crt Approx 2950 Sf In Family Friendly Neighbourhood! This Open Concept Home Features Many Upgrades: 10' Ceilings On Main, 48" Double Range, Quartz Countertops & Island, 7" Hardwood Flrs On Main & Upstairs Hallway, Premium Carpet Runner On Stairs, Custom Roller Blind Window Coverings & More. Primary Bed W/Vaulted Ceiling, W/I Closet & Ensuite. Nanny Suite W/I Closet & Bath. W/O Basement To Trail & Ravine.
Extras
Existing Fridge, Stove, B/I Dishwasher, Washer & Dryer, Custom Roller Blind Window Coverings. House Covered By Tarion Home Warranty. Items To Come In The Next Few Months: Paved Driveway & Grass. Fence At The Back Installed By City.
Property Details
Facts for 945 Dunnigan Court, Kitchener
Status
Days on Market: 18
Last Status: Sold
Sold Date: Mar 21, 2022
Closed Date: May 12, 2022
Expiry Date: May 02, 2022
Sold Price: $1,750,000
Unavailable Date: Mar 21, 2022
Input Date: Mar 02, 2022
Property
Status: Sale
Property Type: Detached
Style: 2-Storey
Size (sq ft): 2500
Age: New
Area: Kitchener
Availability Date: Tbd
Inside
Bedrooms: 5
Bathrooms: 4
Kitchens: 1
Rooms: 9
Den/Family Room: Yes
Air Conditioning: Central Air
Fireplace: Yes
Laundry Level: Upper
Central Vacuum: Y
Washrooms: 4
Building
Basement: Unfinished
Basement 2: W/O
Heat Type: Forced Air
Heat Source: Gas
Exterior: Brick
Exterior: Vinyl Siding
Water Supply: Municipal
Special Designation: Unknown
Parking
Driveway: Private
Garage Spaces: 2
Garage Type: Built-In
Covered Parking Spaces: 2
Total Parking Spaces: 4
Fees
Tax Year: 2022
Tax Legal Description: Lot 11 Plan 58M652
Taxes: $2,336
Land
Cross Street: Lackner/Victoria
Municipality District: Kitchener
Fronting On: North
Pool: None
Sewer: Sewers
Lot Depth: 119.9 Feet
Lot Frontage: 70.2 Feet
Lot Irregularities: Pie Shape
Rooms
Room details for 945 Dunnigan Court, Kitchener
| Type | Dimensions | Description |
|---|---|---|
| Kitchen Main | 5.18 x 5.48 | Breakfast Bar, Stainless Steel Appl, Open Concept |
| Great Rm Main | 5.79 x 3.68 | Fireplace, Open Concept, Hardwood Floor |
| Dining Main | 4.26 x 3.35 | Separate Rm, Formal Rm, Hardwood Floor |
| Foyer Main | 1.55 x 4.45 | Ceramic Floor |
| Prim Bdrm 2nd | 4.35 x 5.79 | 5 Pc Ensuite, W/I Closet |
| 2nd Br 2nd | 3.13 x 4.87 | 3 Pc Ensuite, Closet, Broadloom |
| 3rd Br 2nd | 3.47 x 3.65 | Closet, Window, Broadloom |
| 4th Br 2nd | 3.26 x 3.65 | Closet, Window, Broadloom |
| Office 2nd | 3.59 x 4.60 | Wainscoting, Window |
| XXXXXXXX | XXX XX, XXXX |
XXXX XXX XXXX |
$X,XXX,XXX |
| XXX XX, XXXX |
XXXXXX XXX XXXX |
$X,XXX,XXX |
| XXXXXXXX XXXX | XXX XX, XXXX | $1,750,000 XXX XXXX |
| XXXXXXXX XXXXXX | XXX XX, XXXX | $1,789,000 XXX XXXX |

Rosemount School
Elementary: PublicMackenzie King Public School
Elementary: PublicCanadian Martyrs Catholic Elementary School
Elementary: CatholicCrestview Public School
Elementary: PublicStanley Park Public School
Elementary: PublicBreslau Public School
Elementary: PublicRosemount - U Turn School
Secondary: PublicBluevale Collegiate Institute
Secondary: PublicEastwood Collegiate Institute
Secondary: PublicGrand River Collegiate Institute
Secondary: PublicSt Mary's High School
Secondary: CatholicCameron Heights Collegiate Institute
Secondary: Public

