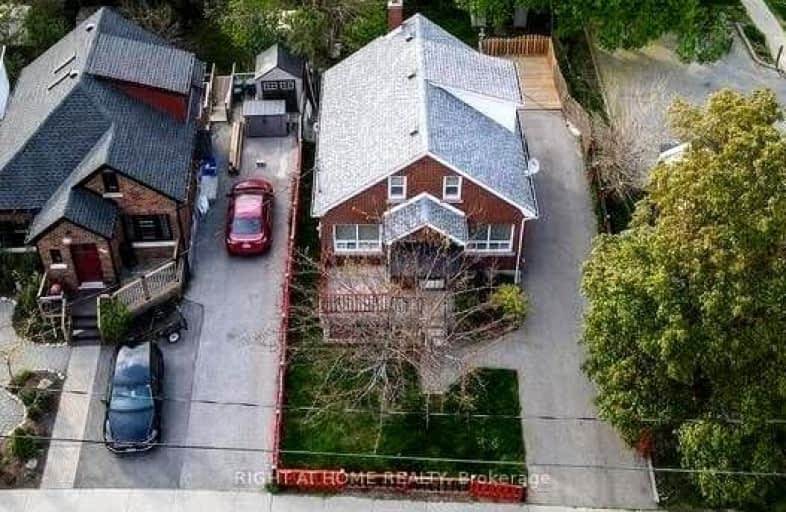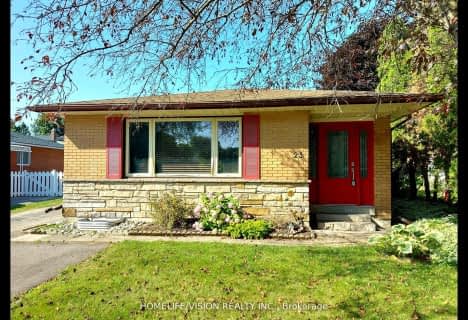Very Walkable
- Most errands can be accomplished on foot.
80
/100
Good Transit
- Some errands can be accomplished by public transportation.
51
/100
Bikeable
- Some errands can be accomplished on bike.
67
/100

Courtland Avenue Public School
Elementary: Public
1.23 km
St Bernadette Catholic Elementary School
Elementary: Catholic
0.94 km
St John Catholic Elementary School
Elementary: Catholic
1.28 km
Queensmount Public School
Elementary: Public
0.85 km
J F Carmichael Public School
Elementary: Public
0.24 km
Forest Hill Public School
Elementary: Public
1.38 km
Forest Heights Collegiate Institute
Secondary: Public
2.15 km
Kitchener Waterloo Collegiate and Vocational School
Secondary: Public
1.99 km
Bluevale Collegiate Institute
Secondary: Public
4.09 km
Eastwood Collegiate Institute
Secondary: Public
3.34 km
St Mary's High School
Secondary: Catholic
3.38 km
Cameron Heights Collegiate Institute
Secondary: Public
1.81 km
-
Prospect Park
Ontario 0.51km -
Victoria Park Playground
Courtland Ave, Kitchener ON 0.8km -
Cherry Park
Cherry St (Park), Kitchener ON 1.29km
-
TD Canada Trust Branch and ATM
272 Highland Rd W, Kitchener ON N2M 3C5 0.53km -
BMO Bank of Montreal
274 Highland Rd W, Kitchener ON N2M 3C5 0.59km -
Pay2Day
324 Highland Rd W, Kitchener ON N2M 5G2 0.59km










