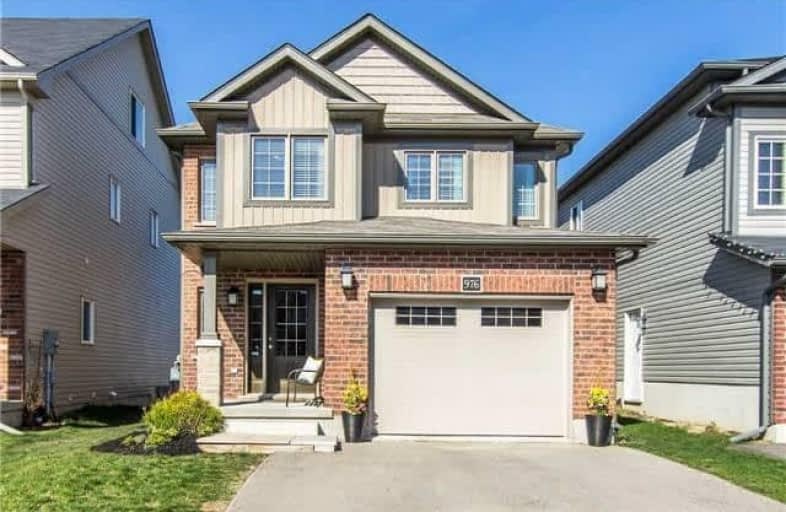Leased on Aug 21, 2017
Note: Property is not currently for sale or for rent.

-
Type: Detached
-
Style: 2-Storey
-
Size: 2000 sqft
-
Lease Term: 1 Year
-
Possession: Immed.
-
All Inclusive: N
-
Lot Size: 9.75 x 30.5 Metres
-
Age: 6-15 years
-
Days on Site: 17 Days
-
Added: Sep 07, 2019 (2 weeks on market)
-
Updated:
-
Last Checked: 2 months ago
-
MLS®#: X3892034
-
Listed By: Top canadian realty inc., brokerage
Absolutely Stunning, Beautifully Maintained Family Home In Desirable Huron Park,4Br+1,Open Concept,White Cabinetry In The Kitchen Plus Island With Breakfast Bar. The Master Has His And Her Closets And A Spa Like Ensuite With A Jetted Corner Tub And Separate Shower. The Finished Basement Adds To The Living Space With A Large Rec Room, Den And Walkout To A Covered Deck, Fenced Yard And Garden Shed. Close To Schools And Amenities.
Extras
Ss Fridge, Stove, B/I Dishwasher, Otr Microwave, Washer, Dryer,Gdo With Remote,Garage Entrance,Electrl Light Fixtures, Existing Window Coverings, Deck On Upper/Lower Levels, Patio Gazebo Tent On Upper Deck,Garden Shed, Water Softener
Property Details
Facts for 976 Bianca Court, Kitchener
Status
Days on Market: 17
Last Status: Leased
Sold Date: Aug 21, 2017
Closed Date: Sep 01, 2017
Expiry Date: Nov 04, 2017
Sold Price: $2,150
Unavailable Date: Aug 21, 2017
Input Date: Aug 04, 2017
Property
Status: Lease
Property Type: Detached
Style: 2-Storey
Size (sq ft): 2000
Age: 6-15
Area: Kitchener
Availability Date: Immed.
Inside
Bedrooms: 4
Bedrooms Plus: 1
Bathrooms: 3
Kitchens: 1
Rooms: 6
Den/Family Room: Yes
Air Conditioning: Central Air
Fireplace: No
Laundry: Ensuite
Laundry Level: Main
Washrooms: 3
Utilities
Utilities Included: N
Building
Basement: Fin W/O
Basement 2: Full
Heat Type: Forced Air
Heat Source: Gas
Exterior: Brick
Exterior: Vinyl Siding
Elevator: N
Private Entrance: Y
Water Supply: Municipal
Special Designation: Unknown
Other Structures: Garden Shed
Parking
Driveway: Pvt Double
Parking Included: Yes
Garage Spaces: 2
Garage Type: Built-In
Covered Parking Spaces: 2
Total Parking Spaces: 3
Fees
Cable Included: No
Central A/C Included: No
Common Elements Included: No
Heating Included: No
Hydro Included: No
Water Included: No
Highlights
Feature: Cul De Sac
Feature: Fenced Yard
Feature: Park
Feature: School
Land
Cross Street: Huron And Fischer-Ha
Municipality District: Kitchener
Fronting On: North
Pool: None
Sewer: Sewers
Lot Depth: 30.5 Metres
Lot Frontage: 9.75 Metres
Payment Frequency: Monthly
Rooms
Room details for 976 Bianca Court, Kitchener
| Type | Dimensions | Description |
|---|---|---|
| Rec Bsmt | 14.76 x 21.81 | |
| Den Bsmt | 11.51 x 11.58 | |
| Laundry Main | 5.74 x 7.08 | |
| Kitchen Main | 12.50 x 16.92 | |
| Dining Main | 10.23 x 14.92 | |
| Living Main | 12.76 x 15.25 | |
| Master 2nd | 13.25 x 14.83 | |
| Bathroom 2nd | 9.41 x 9.41 | |
| Br 2nd | 9.84 x 10.40 | |
| Br 2nd | 9.84 x 11.68 | |
| Br 2nd | 10.40 x 14.50 | |
| Bathroom 2nd | 4.99 x 9.74 |
| XXXXXXXX | XXX XX, XXXX |
XXXXXX XXX XXXX |
$X,XXX |
| XXX XX, XXXX |
XXXXXX XXX XXXX |
$X,XXX | |
| XXXXXXXX | XXX XX, XXXX |
XXXX XXX XXXX |
$XXX,XXX |
| XXX XX, XXXX |
XXXXXX XXX XXXX |
$XXX,XXX |
| XXXXXXXX XXXXXX | XXX XX, XXXX | $2,150 XXX XXXX |
| XXXXXXXX XXXXXX | XXX XX, XXXX | $2,100 XXX XXXX |
| XXXXXXXX XXXX | XXX XX, XXXX | $630,000 XXX XXXX |
| XXXXXXXX XXXXXX | XXX XX, XXXX | $599,900 XXX XXXX |

Blessed Sacrament Catholic Elementary School
Elementary: CatholicÉÉC Cardinal-Léger
Elementary: CatholicCountry Hills Public School
Elementary: PublicGlencairn Public School
Elementary: PublicJohn Sweeney Catholic Elementary School
Elementary: CatholicJean Steckle Public School
Elementary: PublicForest Heights Collegiate Institute
Secondary: PublicKitchener Waterloo Collegiate and Vocational School
Secondary: PublicEastwood Collegiate Institute
Secondary: PublicHuron Heights Secondary School
Secondary: PublicSt Mary's High School
Secondary: CatholicCameron Heights Collegiate Institute
Secondary: Public

